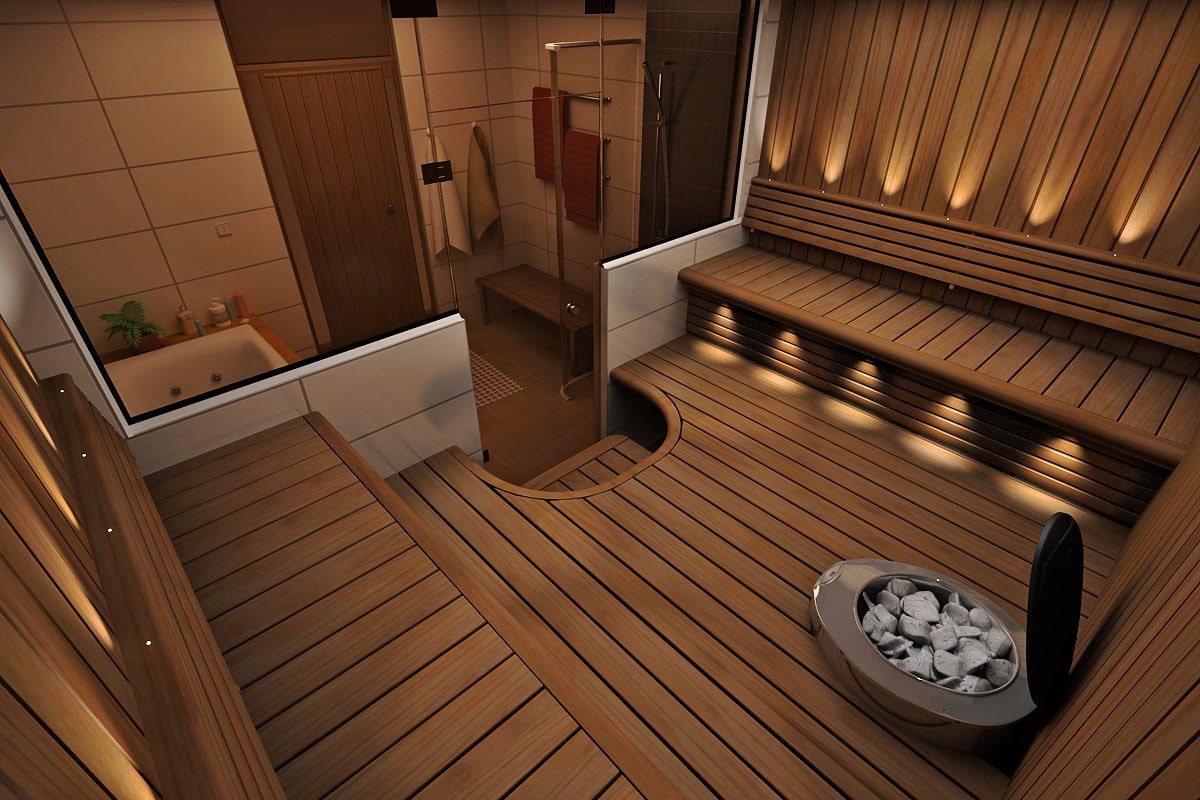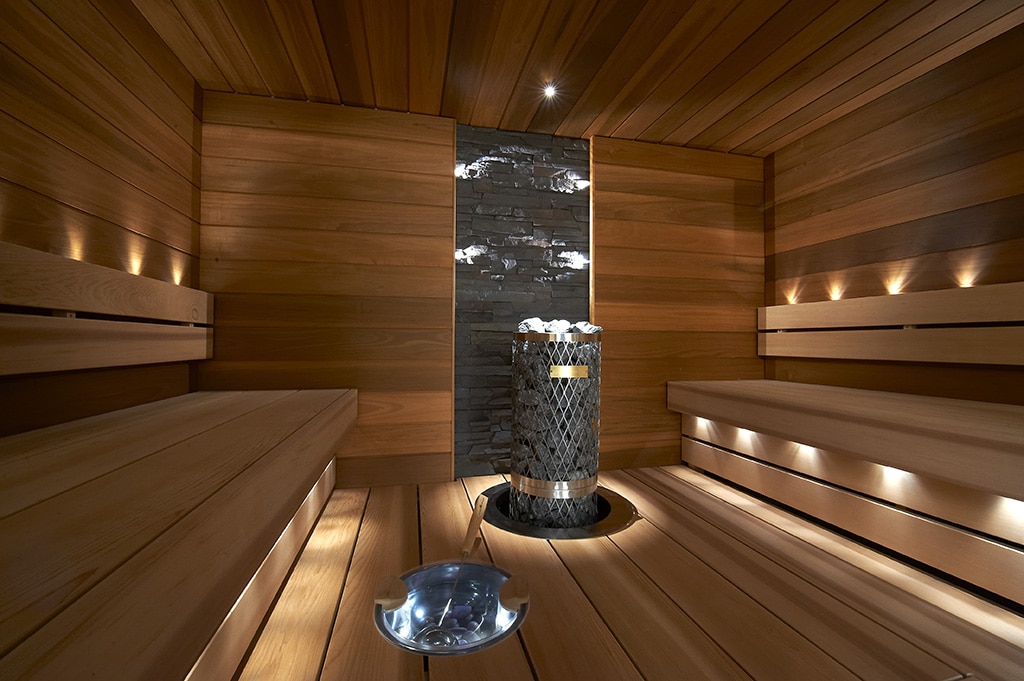Comprehensive guide: how to choose the right materials for sauna ceilings
The sauna is the heart of the Finnish home, a place to relax...
Read moreFacing straight or corner planks are the dream of many builders when designing the bathroom/sauna area of a new house. It’s a pity that so many times you come across a situation where the sauna is simply too small for this design. That’s why we decided to share some tips for designing a sauna of this design! In the future, we will also cover the dimensions of the L- and U-shaped sauna.
The first thing to do is to decide whether you want corner boards facing each other in the sauna or whether straight boards facing each other will suffice. Contrasting L-shaped/cornered benches make the sauna space look impressive and the curved backrests are comfortable to lean against. Opposite straight seating, on the other hand, fits into a slightly smaller space and allows for “lounging” when the seating depth is increased sufficiently. Of course, the straight ones are also less expensive than the opposite L-shaped seats!
In the opposite L-model platforms, the width of the rear wall must be at least 2600 mm. In the solution implemented with our Classic model platforms, the corner elements in the corners of the rear wall with the armrests take up 950 mm of space from the corner towards the stove. The heater is placed between these corner elements, in the middle of the rear wall of the sauna. The space between the corner elements should be about 700 – 800 mm, depending on the model of the heater.

Another alternative to the space is to have straight ceilings sitting opposite each other. The standard depth of our seating is 540 mm in the Classic model, but you can increase the depth to 600 mm for a more comfortable lounging experience. It is not advisable to increase the seat depth too much, unless you want a sleeping board and seating comfort is not an issue. When using a pillar stove, it is a good idea to surround the stove with a wooden circular guardrail on top of the footrest. The space required is reduced because there are no corner pieces. It is a good idea to leave about 40 centimetres of space per side. It is advisable to allow a total of about 1 metre per side, and depending on the model, the heater and guardrail take up about 600 – 700 mm of space. A good rear wall width is then in the range 2600 – 2700 mm. If the seat platforms are made with a standard depth of 540 mm and you are prepared to compromise a little on the footprint, you can of course fit the opposite straight sections into a slightly smaller space!
Opposite decks have been very popular in recent years with our Relax range of decks. The collection’s design language of wide and stiff boards combined with a straightforward look is well suited to larger sauna rooms.

In straight opposites, approximately the same minimum dimensions apply as for the Classic model, with the Relax board having a standard depth of 550 mm or 610 mm, depending on the width of the board!
The L-model solution requires slightly more space in the width direction compared to the Classic model. It is advisable to make the parts of the seat towards the stool at least a good metre long, otherwise the L-shape will not be emphasised enough. The width of the rear wall should be about 3 metres.
Also remember that the more leeway you have in terms of sizing, the more heater changes you will have. A loose enough layout also makes the sauna safe to use, as the heater is not too close to the sauna users!