Renewing the sauna atmosphere? Dive into the world of sauna panels
For Finns, taking a sauna is a deeply rooted part of their culture...
Read moreOften the sauna, washroom and dressing room are small spaces of about 4 square metres, separated from the dressing room by a wooden door and a wooden framed glass door between the sauna and washroom. The purpose of the glass wall is to combine the three spaces into a single unit. Glass partition solutions with a wall between the sauna and the washroom have gained much popularity in recent years, and in many cases the door between the washroom and the dressing room is also a frameless glass door without decaying wooden parts. The most popular colour is smoky grey, but bronze and clear shades are also common.
Sun Sauna’s glass wall was launched in 2003 and was exhibited for the first time at the Laukaa Housing Fair. Initially, the range only included standard-sized glass walls due to long delivery times, but as the production process has become faster, all glass is now custom-made to the customer’s specifications.
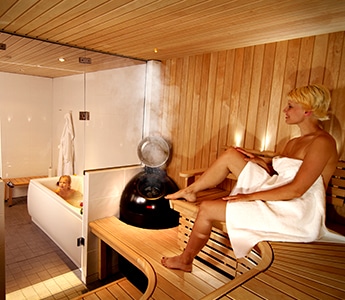
The glass wall gives more space to the sauna and the washroom, the washroom can be seen from the sauna and vice versa. The ceiling panels of the sauna and the washroom are installed at the same level, so the panels “continue” from the washroom to the sauna. With these elements, the sauna and the washroom become one space. In addition, in a family with children, the glass wall also acts as a safety feature: if there is a bathtub in the washroom, the parents can take a bath in peace and at the same time control the bathing time.
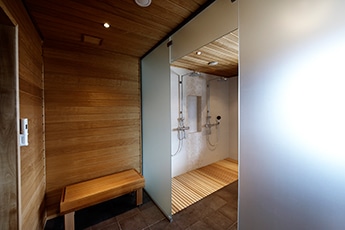 2. Glass wall colour options
2. Glass wall colour optionsGlass walls are available in a variety of shades.
Transparent glass is usually chosen for the glass wall of the sauna. Again, for other glass in the room, such as the glass wall between the dressing room and the washroom or the frameless glass door, the shade is usually sought after. Many people like the glass between the dressing room and the washroom to be the same shade as the glass wall in the sauna. Then you should choose an etched glass wall or door for both spaces.
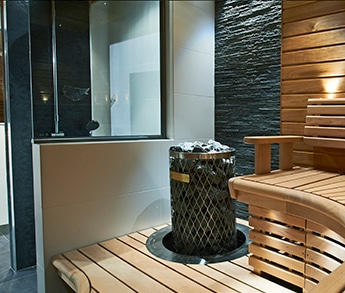 Bronze or smoke grey? Many people wonder about the difference between these two shades when deciding on glass shades. From the washroom, it doesn’t make much difference: when the glasses are placed side by side, the difference is not easily noticeable. If the sauna has fibre optic lighting, the lights will look more like warm yellowish light when viewed through the bronze glass wall, whereas they will be bluish in the smoked grey glass. This is perhaps the most significant difference when viewed from the washroom side.
Bronze or smoke grey? Many people wonder about the difference between these two shades when deciding on glass shades. From the washroom, it doesn’t make much difference: when the glasses are placed side by side, the difference is not easily noticeable. If the sauna has fibre optic lighting, the lights will look more like warm yellowish light when viewed through the bronze glass wall, whereas they will be bluish in the smoked grey glass. This is perhaps the most significant difference when viewed from the washroom side.
When looking at the glass from the sauna side, the difference between the shades is more obvious. If the tiling in the washroom is light, then through the bronze glass the washroom looks brown. Through smoked grey glass, on the other hand, the washroom looks grey. (See photo). Clear glass, on the other hand, is 100% transparent, meaning that all the colours in the washroom remain natural.
Half-height side windows have long been the most popular solution, but recently full-height glass walls have also become more popular.
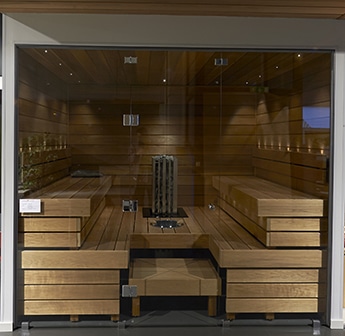
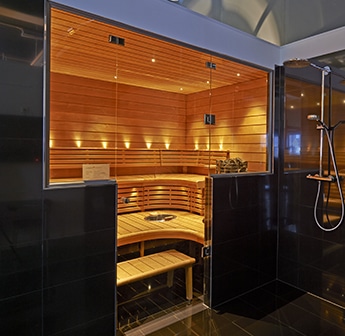
Half glass wall: works best when showers are close by on the washroom side. Water usually splashes downwards at an angle from the user, so most of the water splashes onto the masonry underneath the glass rather than directly onto the surface of the glass itself. The main problem is limescale in the water. When the water hits the glass, it evaporates quickly, but the lime residue in the water remains on the glass. If the glass is not washed with detergents for a long period of time, the limescale will remain permanently on the glass. In addition, the half-glass wall covers the frame structures of the upper ceiling and any cables connecting the stove if the stove is in the corner of the door wall.
A full glass wall can be installed without any worries when the showers are far enough away from the sauna door wall. If you choose a full glass wall, be sure to curtain the ends of the ceiling so that you cannot see underneath the ceiling. It is also a good idea to hide the cables connecting the stove. There are two ways to fix the glass wall to the floor. Either with surface-mounted aluminium strips (the same strips that are on the sides of the glass), or with floor mounts that raise the glass 20-30 mm off the floor. Especially if the floor is sloped at the glass wall, it is preferable to use floor fixings instead of mouldings!
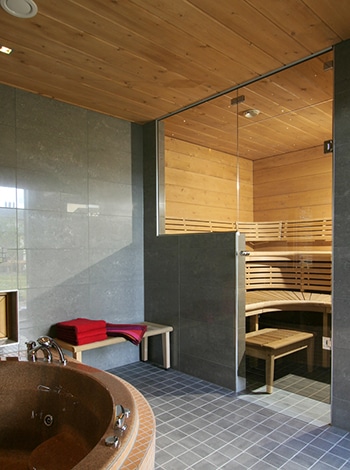 The cost of a glass wall depends on the number & size of panes, the colour, and the number of hinges on the door (2 or 3 hinges). A basic size half glass wall with a side glass height of about 1100 mm with one side glass costs 700-900 € and with two side glasses 900-1100 €. Full glass walls are about 20-25% more expensive. However, you should ask us for a quote to get an accurate cost estimate.
The cost of a glass wall depends on the number & size of panes, the colour, and the number of hinges on the door (2 or 3 hinges). A basic size half glass wall with a side glass height of about 1100 mm with one side glass costs 700-900 € and with two side glasses 900-1100 €. Full glass walls are about 20-25% more expensive. However, you should ask us for a quote to get an accurate cost estimate.
If you calculate the extra cost of a glass wall compared to a standard solution (a wooden framed glass door), the difference with one side glass is about 400-600 euros and with two side glasses about 600-800 euros. If the front wall is made in the traditional way, you will have to buy twice as many blocks for the partition as with a glass wall. The tiles for the partition will be the same, because with the glass wall you will also have to tile the partition on the sauna side. In addition, a sealed front wall with only a door with a frame is insulated with wool or urethane sheets, topped with ventilation strips and panels. The framed door must also be moulded. The above project will take several hours, roughly one working day. The glass wall takes about 2-3 hours to install, again after tiling. So there are also savings through lower installation costs.
We will be looking at the installation time difference in more detail in the near future when we do our installations and will post a more detailed calculation on the blog! 🙂