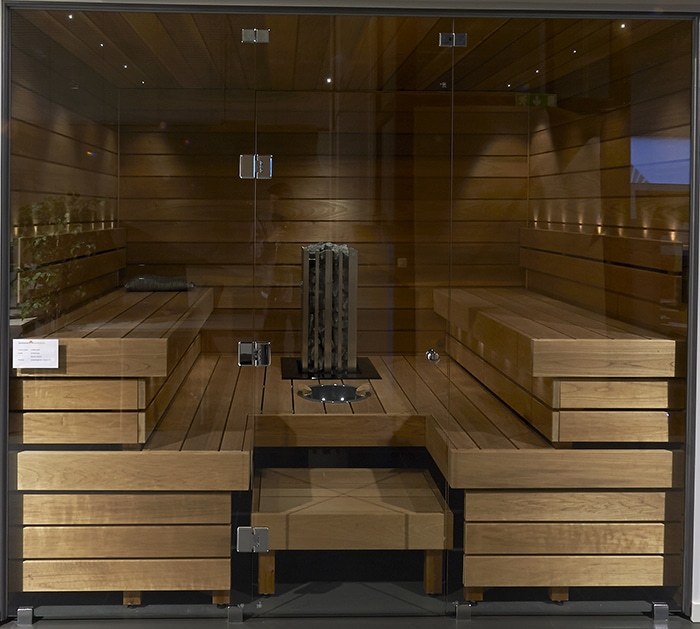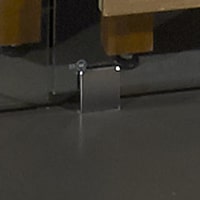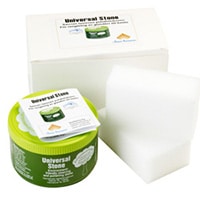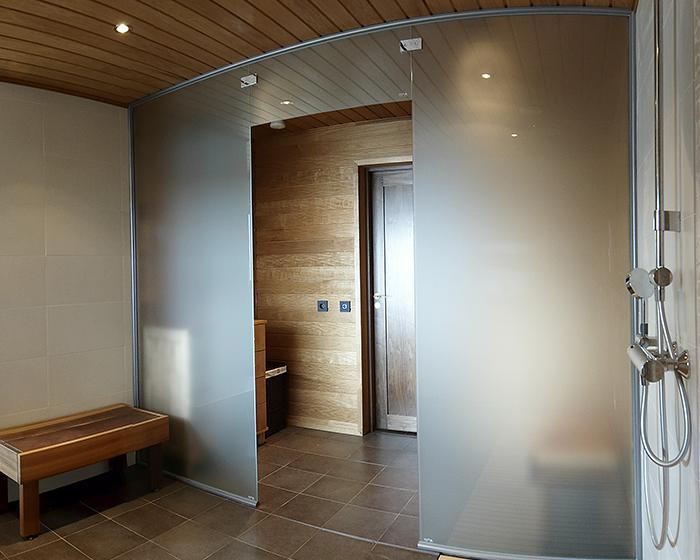Renewing the sauna atmosphere? Dive into the world of sauna panels
For Finns, taking a sauna is a deeply rooted part of their culture...
Read moreThe use of solid glass as a partition wall between the sauna and the washroom is becoming more common. The glass wall is usually half-height, i.e. the glass elements next to the door are made half the height of the wall and the lower half of the wall is bricked up.
A glass wall that goes down to the floor is a striking solution that both unifies and divides the space. At the design stage, it is good to be aware of the requirements and modifications that this will impose on the ceilings, so that you don’t run into problems during the implementation phase.
The area of the front wall of a full-glass sauna is multiplied by 1.2 and added to the cubic volume of the sauna. This simple formula ensures that you don’t undersize your sauna.
A full-height glass wall combined with a solution where the heater is integrated into the foot bath or a solution where the seating area is designed to go all the way to the partition (e.g. a large L-shaped laude or a facing laude where the door is located in the middle of the partition) also causes a little reflection. Normally, for example, in a counter-sitting lodge, the heater is integrated in the middle of the rear wall, and the door is in the middle of the front wall with the seat and footrest frame attached to the sauna door wall.
When the partition wall is made entirely of glass, the fixing to the ceiling must be solved in another way: the ceiling should be finished about 10 centimetres before glazing and the ends of the ceiling should be fitted with armrests. In order not to compromise aesthetics, the end of the tile should also be covered with extra grating down to the floor, so that the washroom side cannot be seen directly under the tile when looking into the sauna. The edges of the stool opening in the lower bath should also have additional feet on both sides to support the board from the floor, so that the stability of the board is not compromised.

 The side windows adjacent to the door of the Sun Sauna glass wall are fixed to the normal masonry side wall with aluminium glazing bars. However, we do not recommend this solution with a full-height glass wall, as a list attached to the floor is prone to collecting dirt and is difficult to clean. We have therefore developed a separate floor bracket for this type of glass wall. The bracket is about 25 mm high, leaving a small gap between the underside of the glass and the floor, where water, for example, can pass through. There are usually 2 brackets per side glass, depending on the width of the full-height side glass. From the top of the roof and from the sides of the glass opening on the wall panels, fixing is normally done using an aluminium strip.
The side windows adjacent to the door of the Sun Sauna glass wall are fixed to the normal masonry side wall with aluminium glazing bars. However, we do not recommend this solution with a full-height glass wall, as a list attached to the floor is prone to collecting dirt and is difficult to clean. We have therefore developed a separate floor bracket for this type of glass wall. The bracket is about 25 mm high, leaving a small gap between the underside of the glass and the floor, where water, for example, can pass through. There are usually 2 brackets per side glass, depending on the width of the full-height side glass. From the top of the roof and from the sides of the glass opening on the wall panels, fixing is normally done using an aluminium strip.
 On the sauna side, it’s a good idea to leave a gap between the ceiling and the glass, so that you can at least fit a hand and a rag in between to clean the glass. On the washroom side, it’s a good idea to place the showers a little further away from the glass if at all possible. If the space in the washroom is cramped and you are worried about how any splashes from the shower water will look on the glass wall surface, you should choose a clear glass colour. Tinted glass such as bronze and smoke grey will reflect more in the light than clear glass and therefore splashes will be more visible on the glass surface. Regular cleaning of the glass with the clay-based cleaner included in the Sun Sauna glass wall care kit prevents dirt from sticking.
On the sauna side, it’s a good idea to leave a gap between the ceiling and the glass, so that you can at least fit a hand and a rag in between to clean the glass. On the washroom side, it’s a good idea to place the showers a little further away from the glass if at all possible. If the space in the washroom is cramped and you are worried about how any splashes from the shower water will look on the glass wall surface, you should choose a clear glass colour. Tinted glass such as bronze and smoke grey will reflect more in the light than clear glass and therefore splashes will be more visible on the glass surface. Regular cleaning of the glass with the clay-based cleaner included in the Sun Sauna glass wall care kit prevents dirt from sticking.
The most common use/placement for a full-height glass wall is the wall between the sauna and the washroom. A full-height glass wall can also be used between the washroom and the dressing room. The wall here is often made of etched or satin glass, through which it is not possible to see clearly. A single full-height glass panel can also be used as a shower wall, for example where the shower and toilet are on the same wall. It is also not advisable to fix the shower screen down to the floor or up to the ceiling; a better solution is to leave it ‘open’ at both ends and fix the glass to the wall with hinges. This is a solid and safe solution, if you accidentally bump into the shower screen while walking in the washroom, the hinges will give way and the wall will not break as easily as it would with “non-flexible” brackets.

For full glass partitions and shower walls, the same shade options are available as for our frameless doors & side walls. The most commonly used shades are bronze, clear, smoke grey and etched glass. Feel free to ask our experts for more tips on finding the right solution when requesting a quote!