Comprehensive guide: how to choose the right materials for sauna ceilings
The sauna is the heart of the Finnish home, a place to relax...
Read moreOpposing decks/ Opposing decks are often the dream of the builder and renovator when starting to design a sauna room. Unfortunately, however, it is often the case that the opposing planks have to be abandoned because the dimensions of the sauna room are not sufficient to realise the dream. The purpose of this blog is to share information and provide key ideas to support the design of counter seating.
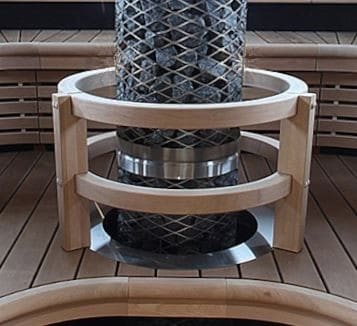 1. Sizing of opposing decks
1. Sizing of opposing decksThe design starts by measuring the sauna space (depth, width and height). A minimum sauna space of 2200 wide by 1800 deep is required for the purchase of a counter seating table. For the Sun Sauna counter seating model, the size of the top board is either 550 or 610mm, depending on the width of the board. It is advisable to leave at least 400mm of legroom between the front edge of the seat and the heater. If the heater is protected by a circular heater railing, the protective distance to the heater is 500-600mm from the front edge of the slab. Sun Sauna’s circular heater railing is installed on top of the skirting board. See picture on the right. Here are some examples of the placement of opposing decks in the sauna room
The recommended size of the sauna when designing the opposite ceilings is 2600*2000. In this case, the ceilings can be deeper and there is enough space for the heater than for the heater in the middle. For example: the seat depth of a raft can be 610mm, a 9kW stove with a recessed collar taking up a total of about 600mm, leaving 400mm of legroom between the front edge of the seat and the collar.
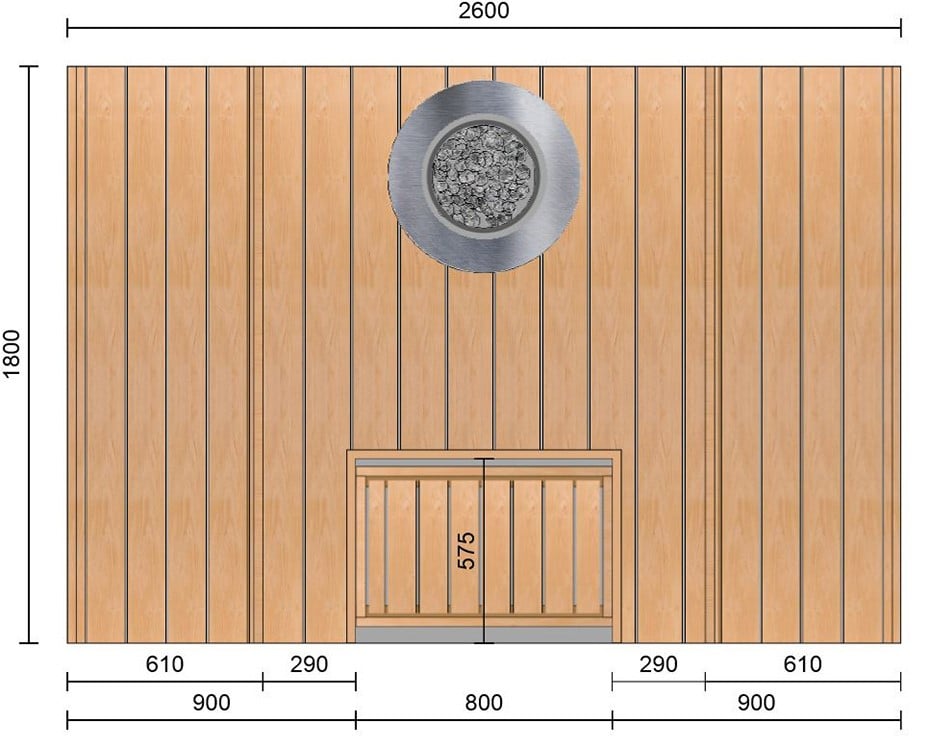
If your sauna is 2500mm wide, you should plan for a seat depth of 550mm, leaving a safe 400mm clearance for your feet from the heater. A Laude with a seat depth of 550mm is still ideal for use as a tanning bed. This sauna depth can accommodate any make and model of heater.
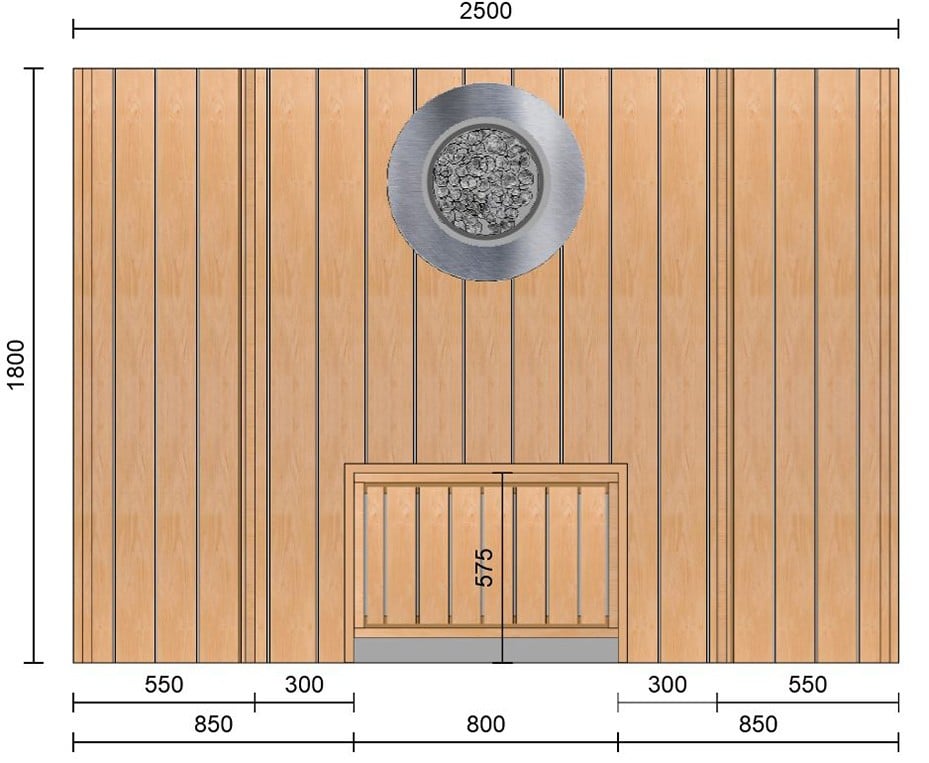
When your sauna is 2400mm wide, it is recommended to choose a heater from Harvia Cilindro or Magnum Original Lite/Original (these heaters with a collar width of 420-500mm), in this case there is a safety distance of 400mm from the front edge of the sauna to the heater’s protective collar and the sauna seat depth of 550mm is the same.
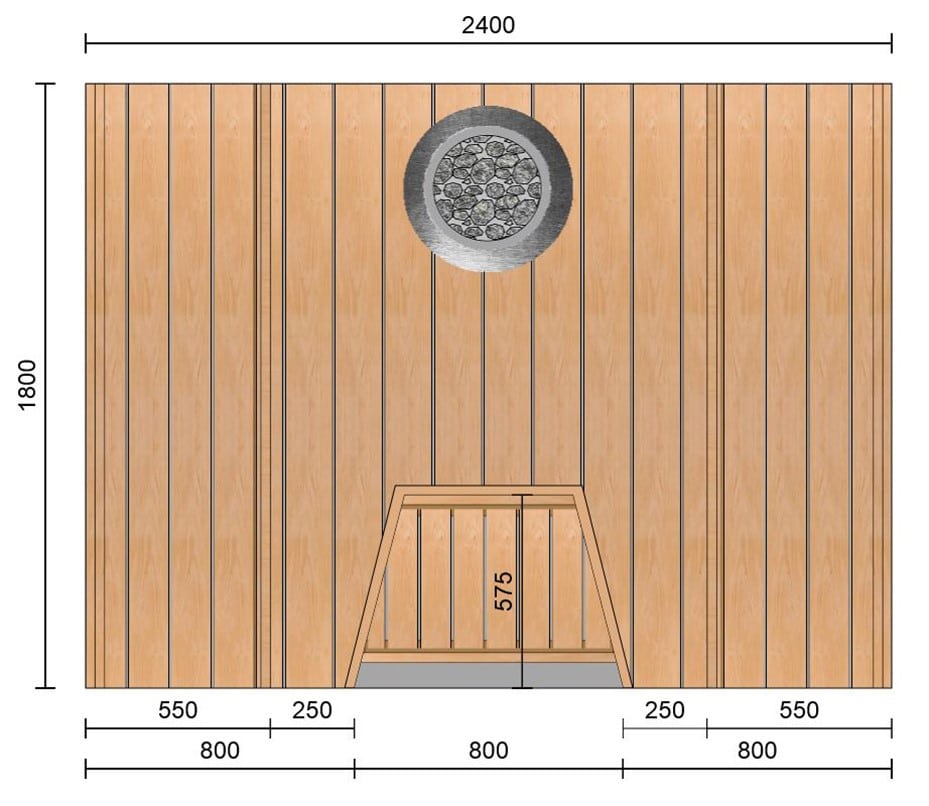
The minimum recommended depth for opposite slats is 1800-2000mm. When the depth is right, the slats can seat three people or accommodate one adult on each side. If the depth of the sauna is narrower than 1800, it is a good idea to take into account the distances to the stove. For example, a wall-mounted IKI takes up only 400-450mm of space with a guardrail and is a good choice when space is required on the benches in terms of depth.
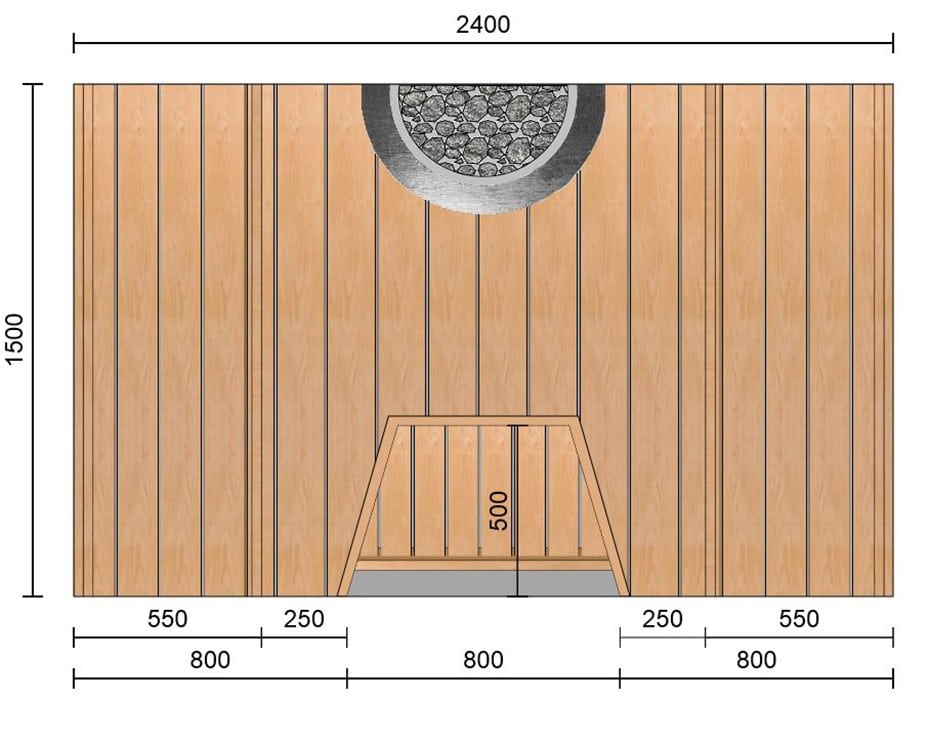
Often the problem is that the design of the sauna furniture is not started until the dimensions of the sauna have already been determined. In new build projects, the situation is often that the sauna rooms are designed last and the space is determined by what is left over from the other rooms in the project. In renovation projects, the space is determined by the old space, unless there is a willingness to make changes to the space again. At this point it is a good idea to consider how to make the sauna space bigger.
Often you will come across a sauna room that measures 2000*1800mm with a 900mm wide door. The door is located in the middle of the front wall of the sauna. It would be desirable to have counter seated ceilings. In this example, the door in the middle is too wide for the size of the sauna. A minimum depth of 500mm from the footwell is required to access the rafters, and often the problem is that there is not enough legroom on either side of the access opening to the top rafter. In this case, only the 1st adult sits on either side in the sauna room, as there is only 200mm of footboard per side at the stove, and no footboard at the door.
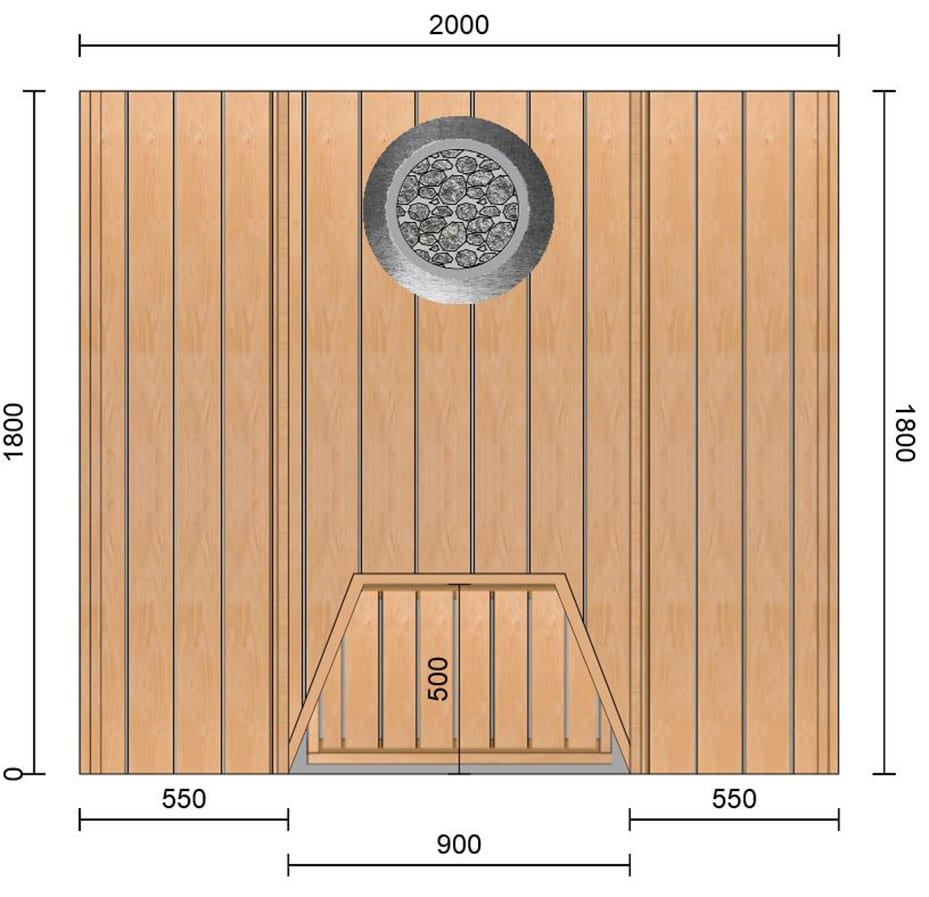
A sauna room with dimensions of 1800*2000 and a 900mm door is ideal for example for an L-shaped laude. If you move the door to the right and leave the heater in the left front corner, you have a very safe and practical solution for an L-shaped sauna.
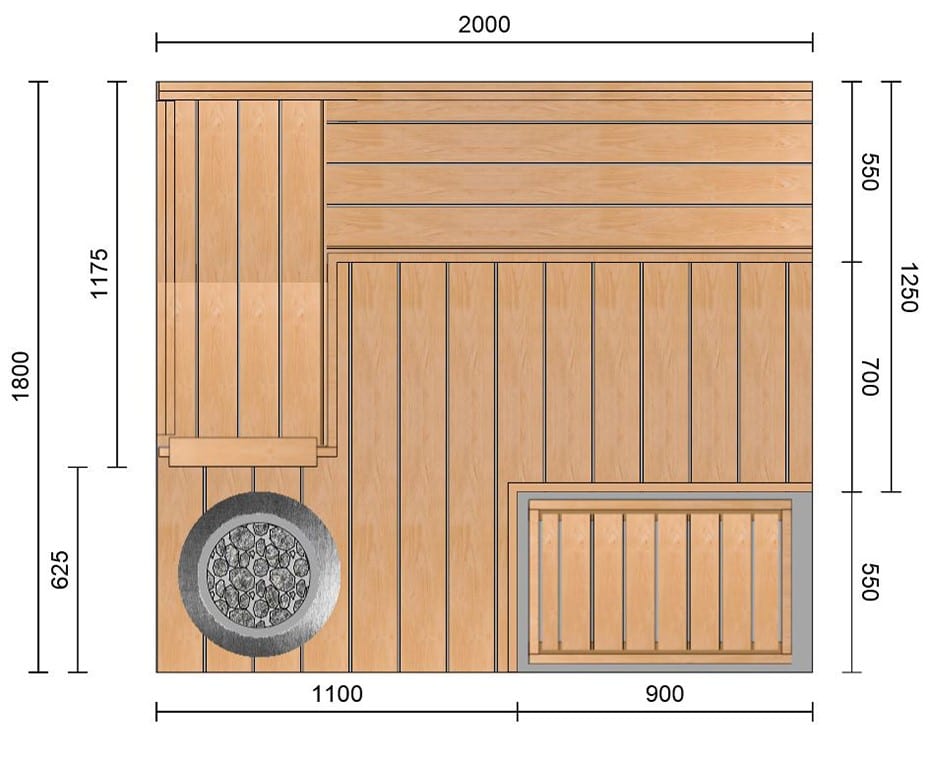
Often the width of the sauna is wide enough for the opposite benches, but the depth is too shallow. There may be enough seating for four adults, but the entrance can be dangerous. The problem is that people sitting in the sauna by the stove cannot leave the sauna until the people sitting by the door have left. A wall heater would be the best heater choice at this point to provide more seating space for those in the sauna facing the depth. See picture below
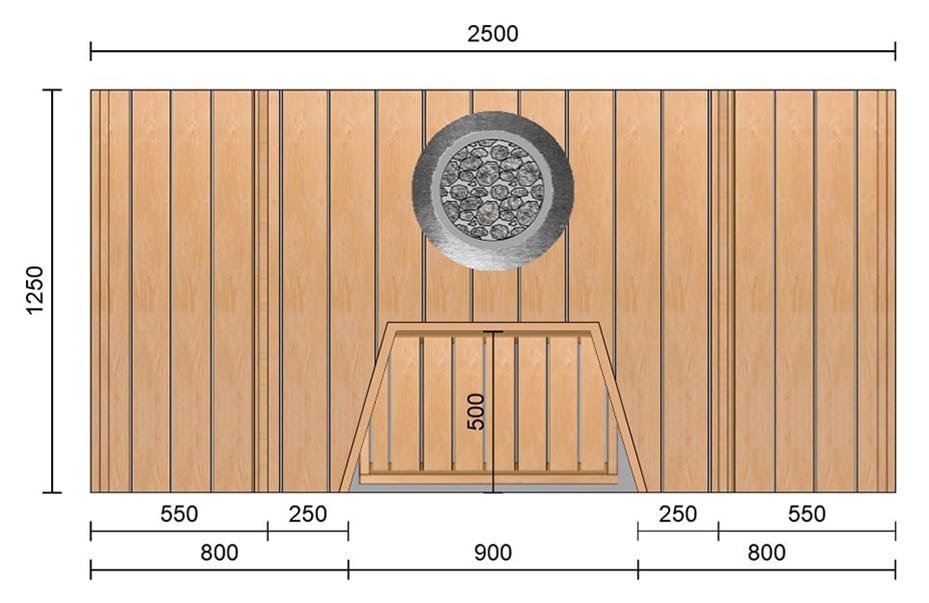
The size of this sauna space is not good when designing boards that sit opposite each other. For this sauna, it would be advisable to make L-shaped ceilings, with the door in the middle and the heater, for example, in the right corner. The best choice of heater is definitely a wall heater. There is room for 4-5 adults in the sauna. 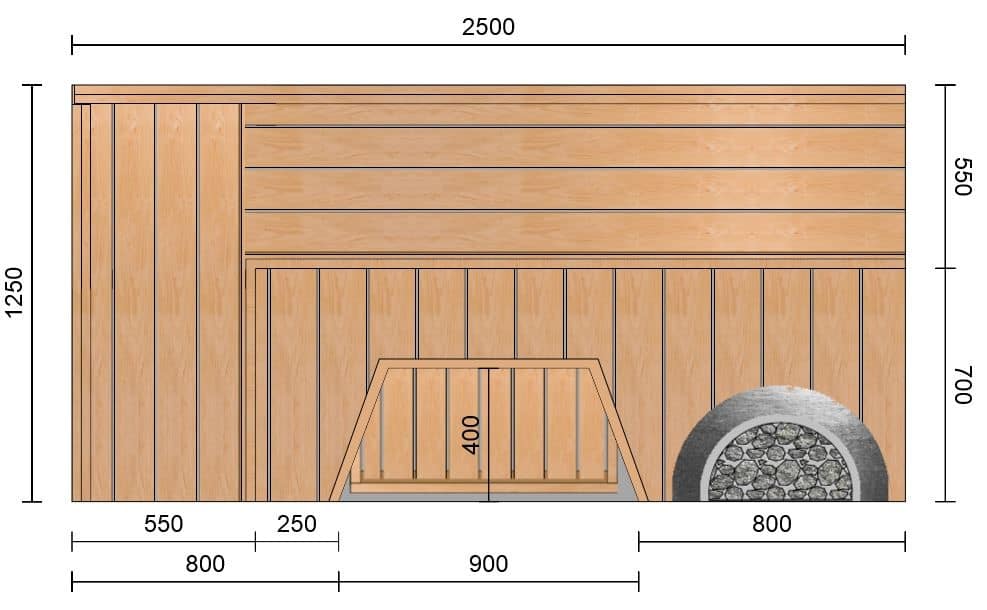
When you are dreaming of opposing ceilings, plan the sauna rooms at an early stage together with the dimensions of the other rooms. The recommended dimensions of the sauna are 2600*2000 mm for the opposite deck (top photo). In addition, with the right seat depth and choice of stove, it is possible to fit the opposing boards into a smaller space, for example 2400*1800mm, as described in section 1.3. Sun Sauna’s experts will be happy to help you design your sauna and work with you to make your sauna unique. Request a quote via the design tool on the sunsauna.fi website and a free plan and estimate will be sent to you.
Read also our 2014 blog, Space design challenge 1: Opposing ceilings
Watch the 360-degree presentation Sun Sauna design programme