Renewing the sauna atmosphere? Dive into the world of sauna panels
For Finns, taking a sauna is a deeply rooted part of their culture...
Read moreThe L-shaped laude is the most popular laude model in Sun Sauna’s range. They account for about 50% of all the tables delivered. Already at the design stage, it would be good to know the dimensions of the lute, the recommended and minimum dimensions for the sauna.
The recommended dimensions for L-shaped decks, with the door on the side and the electric heater on the front wall, are 1900×1800 mm. The sauna can accommodate 2-3 adults at a time. If the sauna has a wood stove, the depth should be increased to 2000 mm, as the wood stove requires a little more space and a protective wall between the stove and the lute. If the stove is forward of the door, the recommended dimensions are 2000×1800 mm. The width of the sauna door in modern new buildings is 900 mm, leaving about 1000-1100 mm for the top and foot bath from the front wall. Both models are shown in the picture below.
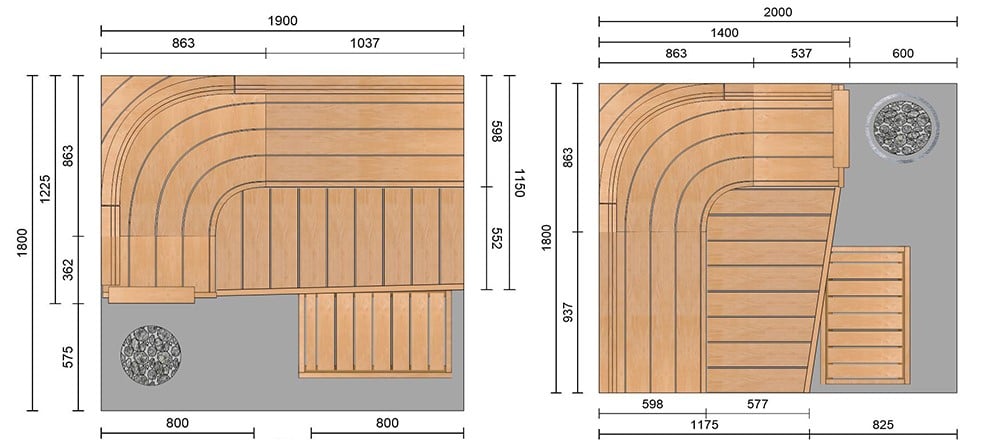
The minimum size for an L-shaped ceiling is 1600*1600 mm, but with the right stove the minimum size can be 1500*1500. In that case you should use e.g. Harvia’s Cilindro, IKI-pilar 6 kW, Magnum Original and IKI-Kiukaan’s Wall and Corner stove. Recommended seat depths are 540 and 600 mm for Classic, 600 mm for Elegance and Wave, 550 and 610 mm for Relax.
Currently, the most popular stoves by far are the so-called pillar and tower stoves. Almost every manufacturer has a range of stoves with different designs and power outputs. When designing an L-shaped slab with a sauna heater, it is good to know the choice of heater in advance, especially if the depth of the sauna is approaching the minimum dimensions. Often, an RST collar is supplied with the stove, which also influences the sizing. For example, Magnum Original requires 500 mm between wall and ceiling, Harvia Cilindro 540 mm, while IKI stove 7.5 kW already requires more than 700 mm with a collar. IKI wall and corner stoves require 400-550 mm space respectively. In the picture below you can see the optimal dimensions of the L-shaped hood with the Magnum Original 9 kW stove and the Harvia Cilindro 9 kW stove. Sun Sauna will prepare the heater gap in the lower part of the sauna heater once the model, size and collar design of the heater are known.
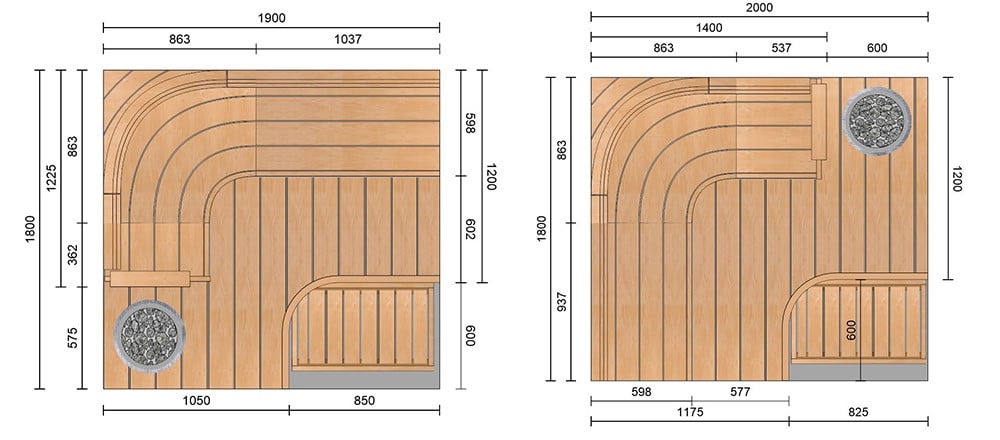
The recommended size for a larger sauna there is 2500×1900 mm for L -model ceilings. This allows 4-5 adults to sit in the sauna. If the sauna has a wood stove, the depth should be 2000-2100 mm. In addition, a protective wall should be installed between the stove and the tile.
When the sauna is considerably deeper than the width of the sauna, it is advisable to place the door to the side and the heater directly in front of the door on the side wall. The depth of the sauna should be at least 2600-2800 mm, so that the heater is far away from the access opening. In addition, the heater should be protected by a heater guard. When the heater is at an angle, as in the picture on the left, it is advisable to install an L-shaped heater railing. When the heater is in the middle of the side wall, as in the picture on the right, you should install a U-shaped heater railing.
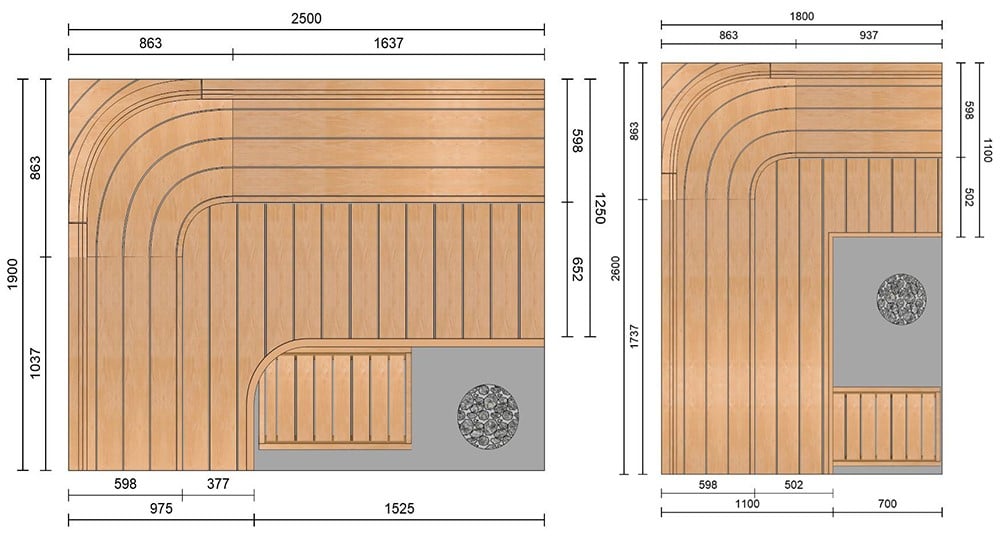
The heater is immersed in this model almost 90% of the realized. It is good to remember to leave plenty of space for the heater and the immersion collar. It is also a good idea to think about the position of the door already at the stage of drawing the permit drawings.
The stove should be protected by a circular stove railing, which is attached to the foot baths. The sauna is often so large that the heater must also be 9-10.5 kW.
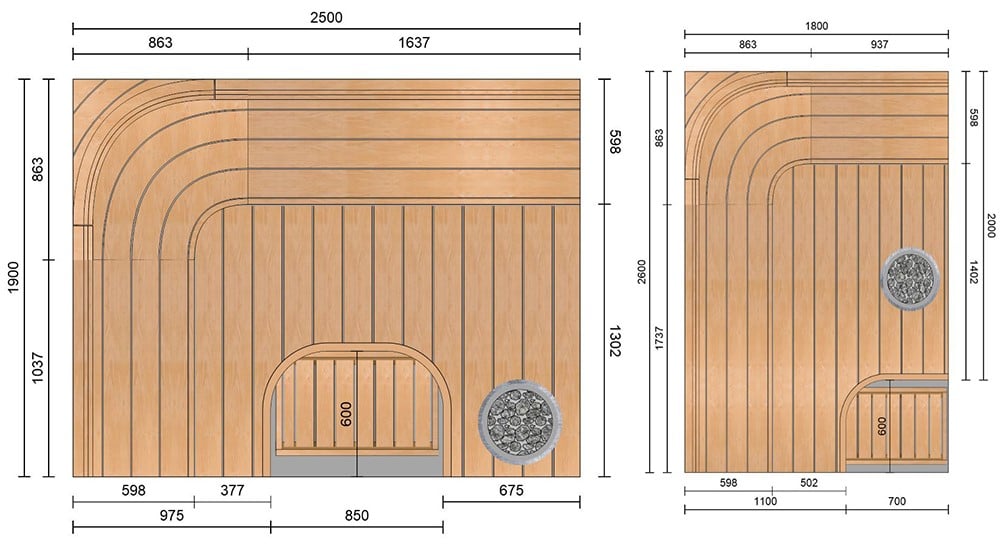
Once you have found the right model, it is also good to consider how it fits into the overall picture. For example, with Classic tiles, a “round-pointed” and narrower panel is usually chosen, while with Relax and Wave tiles, wide and sharp-pointed panels are often preferred for consistency of design language. To see the panel materials, click here. Material choices are also an important part of finding the right ensemble, which panel goes best with which tile material and which shade of glass wall will match the bathroom tiling?
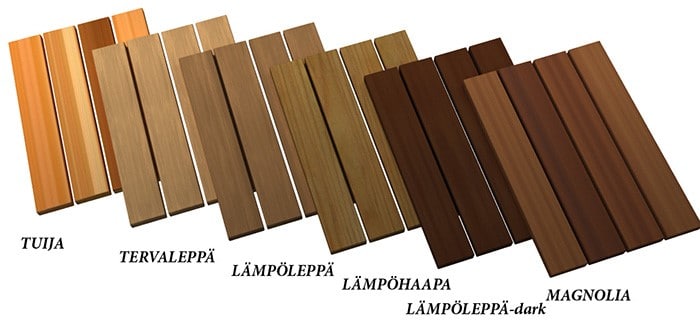
Picture . Note! The Dark heat flap is only available on panels.
Also read: lute space planning, Part 1/5: Contrasting laude
Watch the 360-degree presentation Sun Sauna design programme