Comprehensive guide: how to choose the right materials for sauna ceilings
The sauna is the heart of the Finnish home, a place to relax...
Read moreThe U-shaped laude is one of our most popular laude models. However, frustratingly often it happens that the space in the sauna room is either too small or the wrong shape to accommodate it. In such cases, we have to settle for an L-shaped or straight ceiling. Here are some guidelines on what kind of space is possible for a U-shaped laude.
The recommended minimum width of the sauna room for a U-bar is 2000 – 2100 mm. In addition, the optimum sauna depth is 1800 – 1900 mm. This allows for a compact U-shaped sauna. Often in this type of sauna, the door is on one side and the heater on the other corner of the front wall.
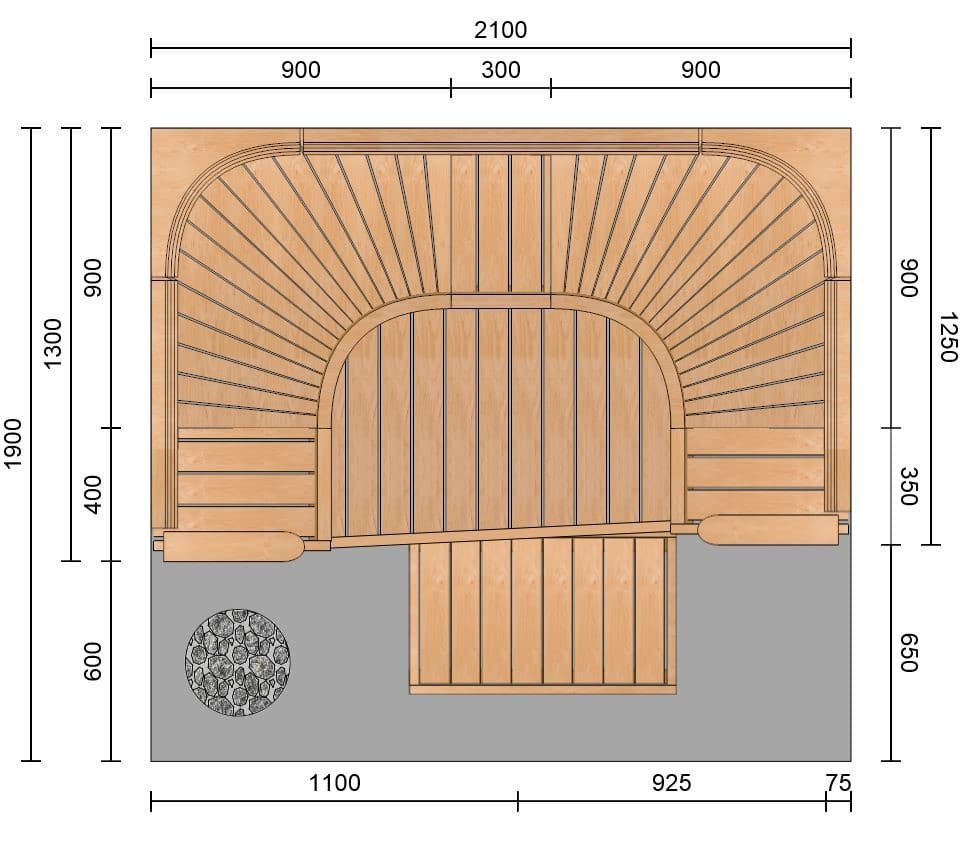
If the depth of the sauna is small (1550 – 1650 mm), it is recommended to choose e.g. Harvia Cilindro 6kW, IKI Pillar 6 kW, Magnum Original or IKI Wall or Corner Stove 6kW. Recommended seat depths are 540 and 600 mm for Classic, 600 mm for Elegance and Wave, 550 and 610 mm for Relax.
Currently, the most popular stoves by far are the so-called pillar and tower stoves. Almost every manufacturer has a range of stoves with different designs and power outputs. The choice of heater should be made before you start planning the ceiling, if the sauna is small and a U-shape is possible, the heater should be narrow with small safety distances. Often the stove is supplied with an RST collar, which also affects the size of the tile. For example, Magnum Original requires 500 mm between wall and slab, Harvia Cilindro 540 mm, while IKI stove 7.5 kW already requires more than 700 mm with a collar. The IKI wall and corner stoves take up 400 – 550 mm of space in the lower bath. Below are a couple of examples of a U-shaped tile with a small stove and a recessed collar.
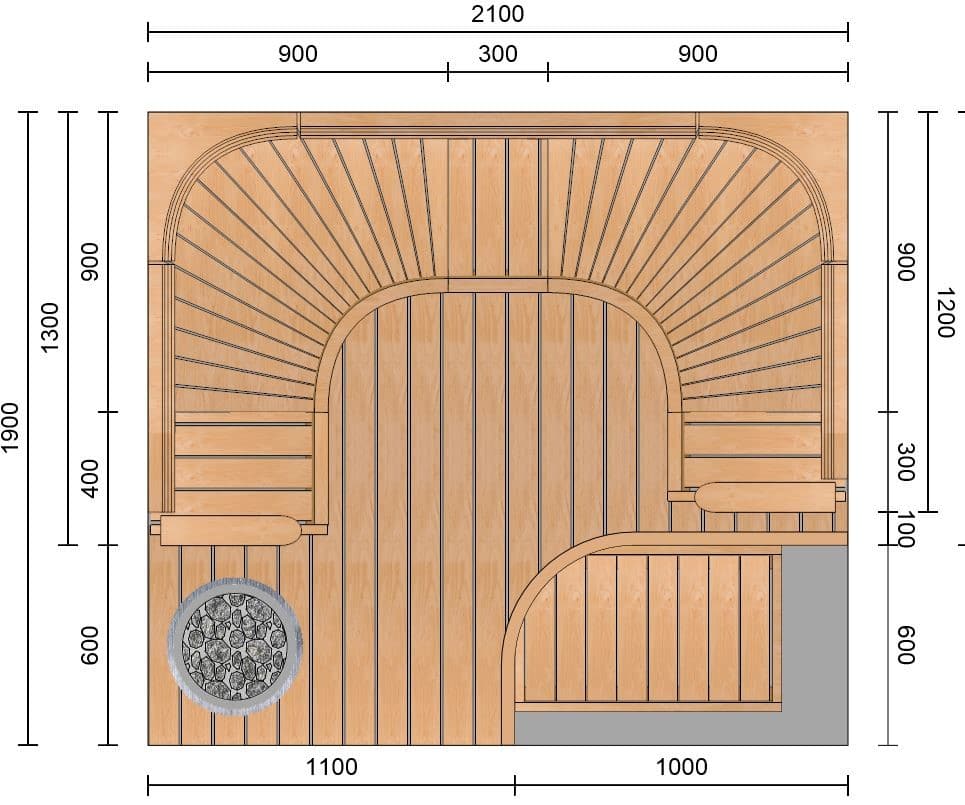
When the sauna space is large and the door is close to the centre with a door wall, a U-shaped laude works best. A good minimum dimension for a U-shaped tile is 2500×2000 mm. For a wooden stove, the depth should be 2100 mm. If the width of the sauna is 2500 mm, then a straight laude of 700 mm is left between the corners, so that the space can easily accommodate an adult on both sides. The door should be positioned more to the side of the stove, so that there is enough legroom for the person sitting at the door. The recommended size is 900 – 1000 mm.
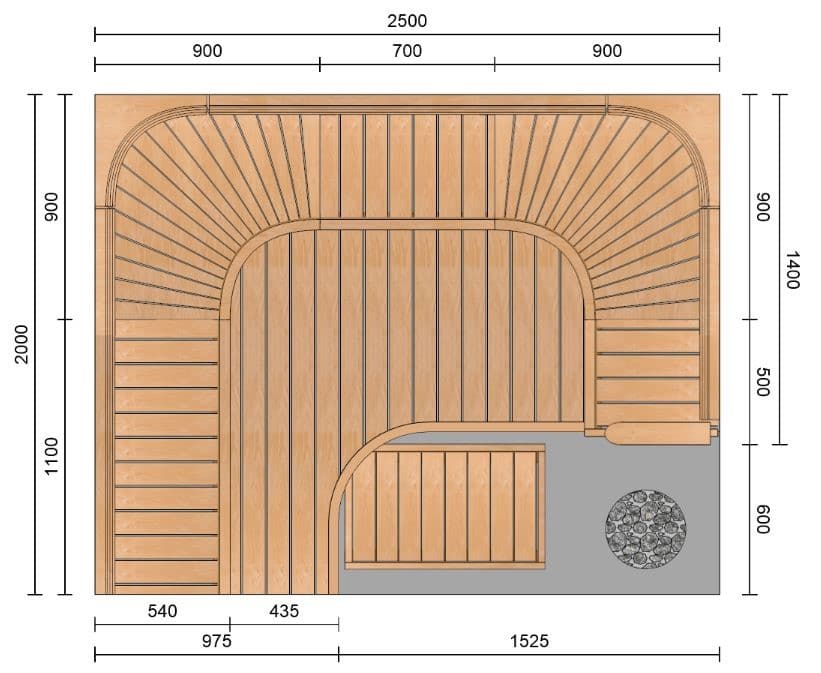
2.2. Embedding the stove in a U-shaped ceiling
More and more often, the tower stove is embedded in the lower part of the building in a U-shaped ceiling solution. There must be enough space for the heater and the metal collar to fit between the slabs with their protective clearances. It is also advisable to leave a small amount of skirting around the stove to avoid compromising the appearance of the stove (at least 50mm). If using Harvia Cilindro or Magnum stoves, which take up the least space, I would leave a footprint of at least 600 mm. If using e.g. an IKI 7,5 kW or larger stove with a collar that is already 600 mm wide, it is good to leave a space of up to 750 mm.
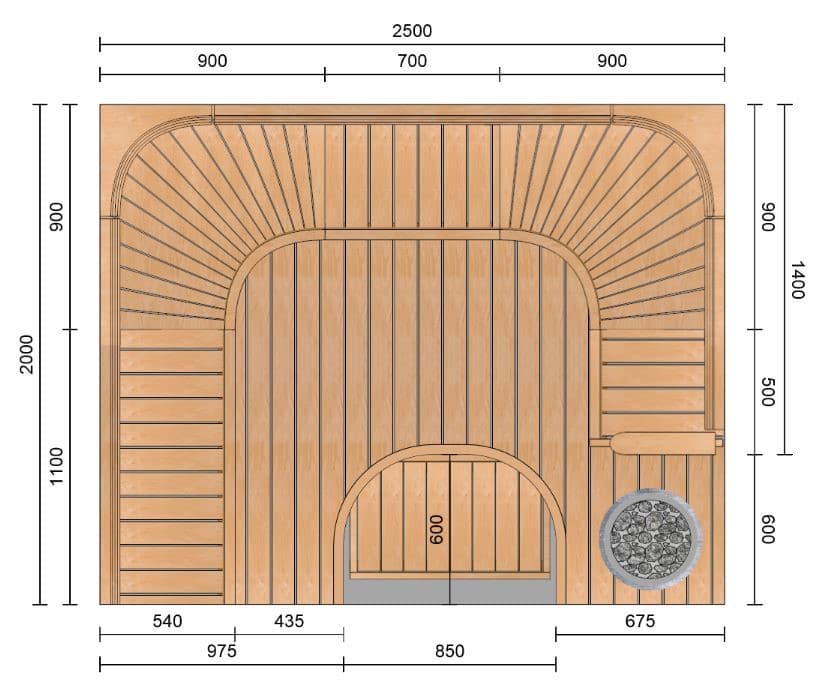
Once you have found the right model, it is also good to consider how it fits into the overall picture. For example, with Classic tiles, a “round-pointed” and narrower panel is usually chosen, while with Relax and Wave tiles, wide and sharp-pointed panels are often preferred for consistency of design language. To see the panel materials, click here. Material choices are also an important part of finding the right ensemble, which panel goes best with which tile material and which shade of glass wall will match the bathroom tiling?
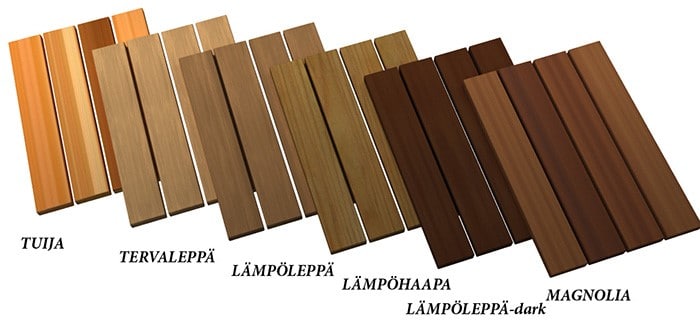
Picture . Note! The Dark heat flap is only available on panels.
Also read: lute space planning, Part 1/5: Contrasting laude
Also read: lute space planning, Part 2/5: L-shaped lute