Comprehensive guide: how to choose the right materials for sauna ceilings
The sauna is the heart of the Finnish home, a place to relax...
Read moreBefore designing your dream Sun Sauna home spa, you need to know how much you are willing to invest in the sauna. The size of the sauna is directly proportional to its price, so at this stage you need to decide how big you are going to build. Is the sauna only for two, or will it have to accommodate a field of hockey players at a time? There are also many other specific questions to consider. For example, what is the standard of the sauna’s interior? There are many questions that affect the budget and all of them should be carefully considered.
1.0. How many people should be in the sauna at one time?Before planning a sauna renovation or a new sauna, think about how many people will use the sauna? Plan one “extra seat” for the benches. The seating area takes up one corner piece, or 600 mm of straight board. There are a number of different models. Below are some examples, indicating the number of persons and a recommendation for the size of the sauna and the model of the sauna. Recommendation for the number of persons: the first number refers to the current number of persons and the second number is an ‘additional seat’. The heater can also be integrated into a foot bath. 1. Straight laude Recommended for 1-3 people. A straight laude is usually suitable for a sauna as a sauna, due to its small space requirements. The recommended minimum depth for a sauna is 1500 mm and width 1600 mm. The door is placed on either side. The safest position for the stove is on the door wall, so that the sauna benches are safe to use. It is a good idea to install a handrail around the stove. 2. L-shaped laude (small) Recommended for 2-3 people. The safest position for the stove is on the door wall, so it is safe to use the stove. Suitable dimensions for a sauna are 1900 mm x 1800 mm. 3. L-shaped laude (large) Recommended for 3-4 people. If the L-shaped lute is to go from wall to wall, the best position for the stove is on the door wall. The heater needs a guardrail from the ceiling and the door with an L-shaped heater rail. This sauna requires a minimum width of 2400 mm and a minimum depth of 1700 mm. 4. U-shaped laude Recommended for 4-5 people. The U-shaped laude is suitable for saunas where the door is almost in the middle of the door wall. The recommended minimum width for a sauna is 2100 mm and the recommended minimum depth is 1800 mm. Recommended dimensions are 2600×1800 mm. The safest position for the heater is on the door wall. In this case, ascending and descending to the sauna deck is safe and straightforward. If you want the bottom panel to extend to the door wall, there should be at least 900 mm of space left at the door wall. 5. Contrasting laude Recommended for 5-6 people. Laude requires the widest space of all the table models. The recommended minimum width for a sauna is 2600 mm and the minimum depth is 1800 mm. Seating platforms take up about 600 mm and the recommended depth of the footstool is 400 mm, the stove takes up 600-800 mm depending on the type. An L-shaped laude sitting opposite requires space in the width direction of about 2800 mm. The best result is achieved if the dimensions of the sauna and the position of the door can be influenced after the stove and the model of the sauna heater have been chosen. Even a seemingly small change in the dimensions of the sauna room or the positioning of the door can have a significant impact on the final result. It is therefore particularly important to plan the dimensions even before the final drawings are made. NOTE! If the size of the sauna room has been decided before the furnishing is planned, compromises often have to be made in terms of both the size and the type of heater. |
1. Straight laude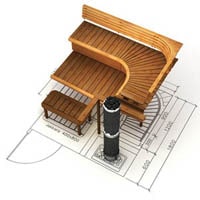 2. Small L-shaped laude, 2. Small L-shaped laude,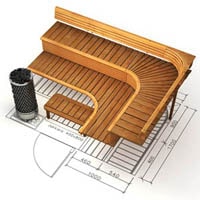 3. Large L-shaped laude 3. Large L-shaped laude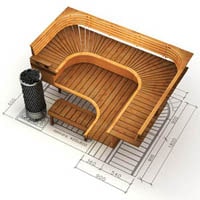 4. U-shaped laude 4. U-shaped laude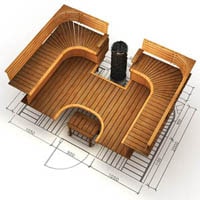 5. Opposite laude 5. Opposite laude |
As long as ready-made boards have been produced, 28*90 mm tar board has been used as a board material. In the early 2000s, heat-treated aspen and, a little later, heat-treated tar board were also introduced. Around five years ago, 120 mm and 140 mm wide boards also became common. Nowadays, you can also buy giant oak up to 190 mm and heat-treated magnolia.
Sun Saunanlämpöleppä, thermal aspen and tarred alder logs are roughly the same price. 120 mm and 140 mm wide boards increase the price by only a few percent compared to 90 mm. While 190 mm wide thermal magnolia and giant oak are much more expensive materials. These boards are around 20-30% more expensive than conventional materials.
It is therefore possible to save money on the choice of wood material if you use tar oak, thermal oak or thermal larch.
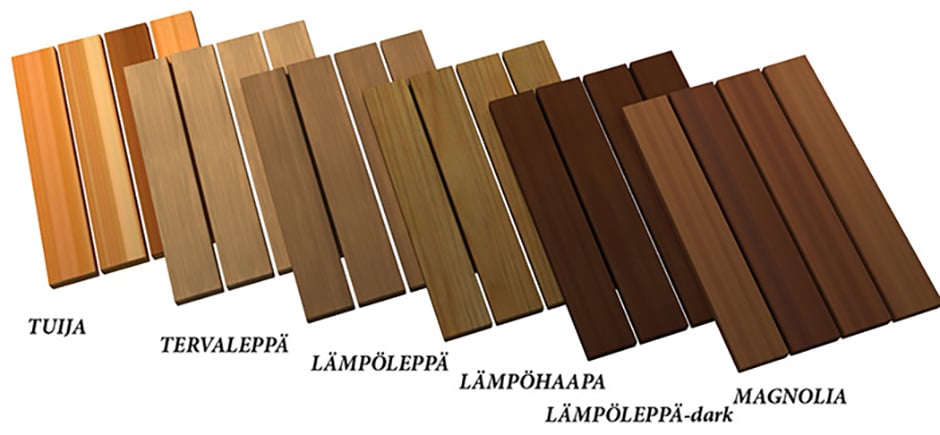
Also, the shape of the mortgage has a direct impact on its price. For example, an L-shaped laude is about 20-25% more expensive than a straight laude installed in the same space. As the amount of material increases, the corner elements require specialised machinery and naturally the time needed to produce the ceiling increases. This is directly reflected in the price of the tile.
If the L-model is upgraded to a U-shaped ceiling, the additional angle increases the total cost by about 20%. When you ask us for a quotation for a ceiling, you should ask for a quotation for a few options right away. That way you can take your time to decide which option makes the most sense for you.

Image: custom-made platforms can have different shapes.
Also the type of table also affects the price. The most affordable model is the familiar and safe Classic, which has been in Sun Sauna’s range for 18 years. The prices for the Relax sauna table with 120 mm material are roughly the same as the Classic table. With 140 mm material the prices are around 5-10% higher and with 190 mm material 20-30% higher.
The standard parts of the new Wave and Elegance beds, such as backrests and grilles, are more expensive than those of the Classic. In addition, the board width is 120 mm for Elegance and 140 mm for Wave. As a result, the Elegance board is about 15% more expensive than the Classic board. The Wave board is about 25% more expensive than the Classic board.
For the tableware collection, it is also worth asking for a quote from a few different options, from which you can weigh up the best solution for you.
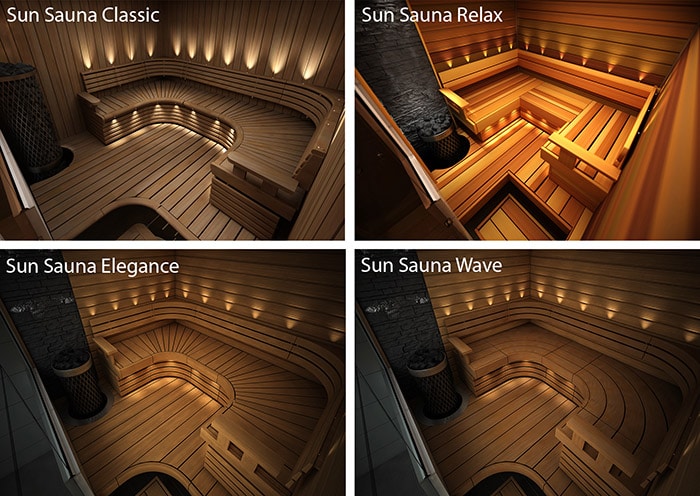
Photo: Sun Sauna’s table collections. The same space is available with 4 designs.
There are at least 1000, if not more, different combinations of stoves on the Finnish market. They are available in different designs, power outputs and with different control centres. Electric heaters range in price from €200 to around €3000. Wood stoves range from around 300 to 2500 euros.
The efficiency of the stove must not be compromised. When designing your sauna, make sure that the heater is efficient enough for your sauna room. Count all the glass, tile and stone squares in your sauna before you choose. As a rough estimate, for each square metre you need to add 1.2 cubic metres to the sauna space when calculating the power needed for the heater.
You should consider the design of the stove to match the ceiling. Sun Sauna’s Relax, Wave and Elegance collections are modern in style. Suitable heaters for these collections include Monolith, Tulikivi and Magnum.
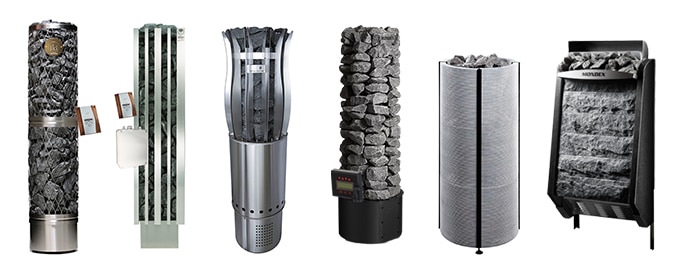
Sauna stoves: IKI Pilarikiuas, IKI Monolith, Magnum Original Malja, Mondex Rock, Tulikivi Naava, Mondex Nature.
You can get sauna lighting with a minimum investment of 30 euros by purchasing a so-called lattice lamp under the ceiling. Led lights cost around €50-250 and ceiling lights €340-600. The price is most affected by the number of fibres. If, in addition to board lighting, you also want lighting on the ceiling, you will need a separate fibre-optic ceiling light. The price of double lighting is around €650-1200.
Sun Sauna only sells fibre lights. During our long history, we have found that fibre lights are the best choice for sauna lighting. Our experience speaks for itself with the warranty on the fibre lights!
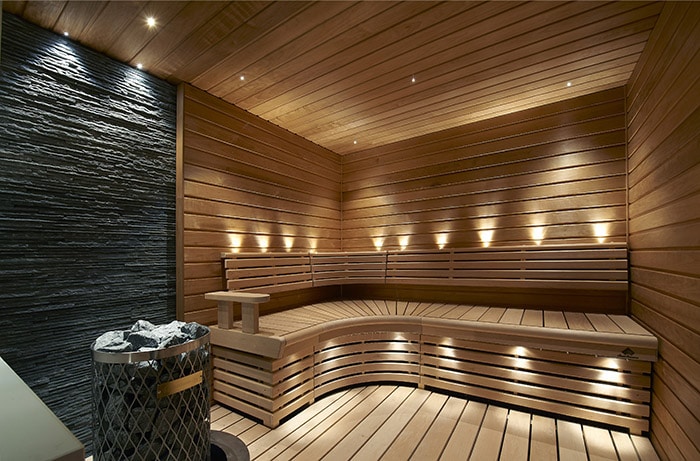
Photo: 16-fibre ECO ceiling light and Cariitt ceiling light with 1+7 lenses.
If you are building a new sauna or renovating an old one by demolishing the front wall, you should consider a glass wall between the sauna and the bathroom. If you build a stone wall from scratch, tile the washroom side, insulate and panel the sauna side, install a glass door, it will be an expensive operation with a lot of different steps.
I will discuss glass walls and glass doors in more detail later in the blog. Just for fun, I’m going to do a comparison of what it costs to have a front wall made with a glass wall or a closed wall and a glass door. Based on my experience, I estimate in advance that a glass wall will be more expensive, but the final difference will probably be a few hundred. Therefore, it is worth considering installing a modern and stylish space creator in your sauna room.
Of course, if the old wall is left intact when the sauna is renovated, the conventional solution is clearly a cheaper option.
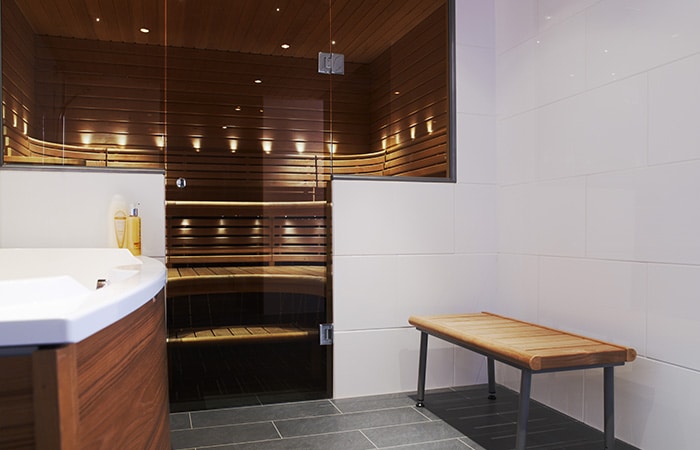
Photo: sauna glass wall, bronze
As we have already mentioned, you can influence the final cost of your sauna with a thorough design. Different table solutions, stoves, lighting options, and glass walls/doors make a big difference to the overall budget. It is definitely worth asking us for advice. We are always here to help, no matter what your question is! Also, be sure to make a range of options and request a quote for different overall solutions for comparison. Even if the plans are very preliminary, it is worth asking for a quote. You will get a price range for budgeting purposes.
You should also try the Sun Sauna design app on our website. Enter your measurements, position the door and heater, select the appropriate tile package and submit. We aim to respond within 24 hours!