Comprehensive guide: how to choose the right materials for sauna ceilings
The sauna is the heart of the Finnish home, a place to relax...
Read moreVery often, the design of a sauna room is only started as the last object in the house or, in the worst case, not at all. Sometimes you see a 200 m2 detached house with a sauna with opposing ceilings in a space of 1800*1800 mm and a wood stove installed on the rear wall. It seems as if the design of the sauna compartment was left to last. The sauna was left in the spaces that were left after the living room, kitchen and bedrooms. In this situation, space is limited and many compromises have to be made in the design of the sauna area.
A home bath consists of three or four rooms: a steam room, a washroom and a dressing room; the fourth room is not compulsory but can be an outdoor refreshment room. Before designing a home spa, you need to decide how many people you want to accommodate. A typical Finnish family that loves to take a sauna consists of two adults and 1-3 children. You should plan the facilities so that you include one extra seat for an adult in addition to the current family size, so that you don’t run out of space immediately if you have a new family member. You should think through the space requirements for your home spa, starting with the size of the steam room, the shape of the ceiling, the position of the door and the heater.
In a family with children, it is important to design a safe sauna as well as a comfortable one. The heater should not be near a doorway and should be protected by a heater guard. The same rule applies to saunas where older people are taking a sauna. With a double stool and wall-mounted handrails, the sauna can be made safe at a small extra cost of less than 100e.
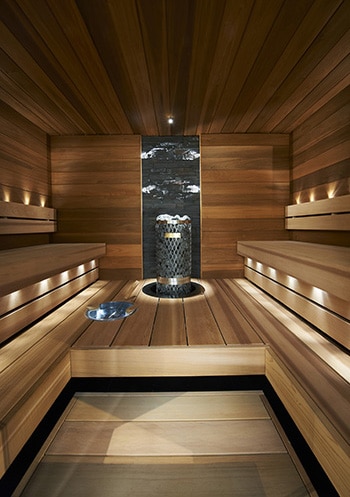
You should choose a cooking model before making decisions on the size and shape of the room. Once the spa model has been chosen, we can recommend the optimal dimensions for your sauna. We will also be able to position the door and heater in the best possible location. This will make your sauna a comfortable, safe and potentially open space.
The best time to plan the sauna is when making sketches of the house plans. Sun Sauna offers a design service free of charge. We can assist you with the design of your sauna from the very beginning.
We have a free design tool to help you plan your sauna. By submitting a quote request, you will also receive an accurate cost estimate and design assistance if needed. If the size and shape of your sauna has been decided before the furniture is designed, it is important that the door and heater are in the right place.
In renovation projects, the size and shape of the sauna is often beyond your control, but very often the sauna has been designed correctly from the start.
The most common mistake when designing a sauna is to fit the sauna model into a space that is too small. Opposite ceilings are currently the most desirable, but often people try to fit them into a space that is too narrow. Below is a classic example of incorrect design. The space is 2100*1700 mm, a reasonably sized sauna, but spoiled by the opposite ceiling. You cannot sit by the stove because there is only a foot of space between the seat and the stove. A heater railing can improve safety, but even this does not create a comfortable sitting position.
Similarly, you can’t sit comfortably at the entrance, at least not with your feet hanging down dangerously. In the worst case, you step over the foot bath and you’re in for a trip to the hospital. Only two people can safely take a bath on a board if they sit in the middle of the board. Children are not allowed in the sauna.
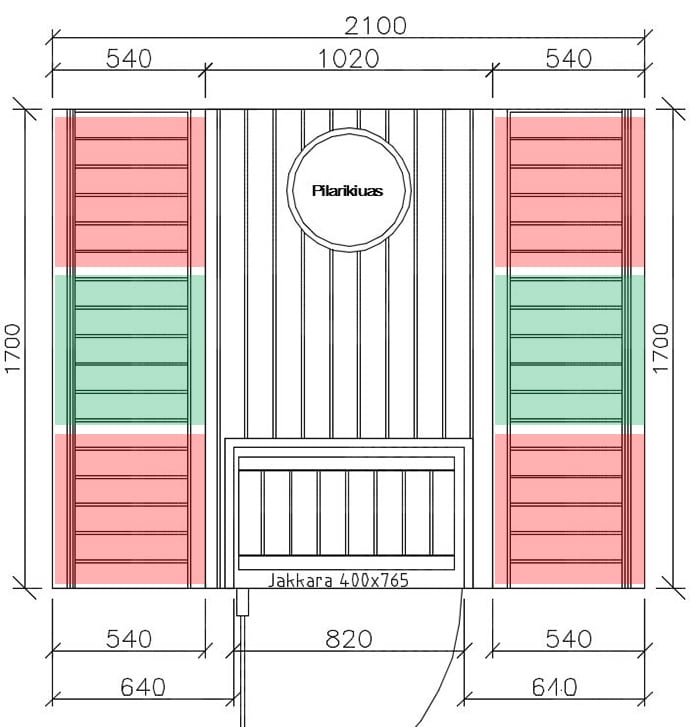
But if you make a small change to the same space, moving the door to the side and the heater to the front wall, the sauna is safe and comfortable to use. Three adults can easily fit on the raft and by sealing it up, there is even room for four. The stove is not in the doorway, but safely behind the armrest. In addition, there is a generous footrest for each of the bathers.
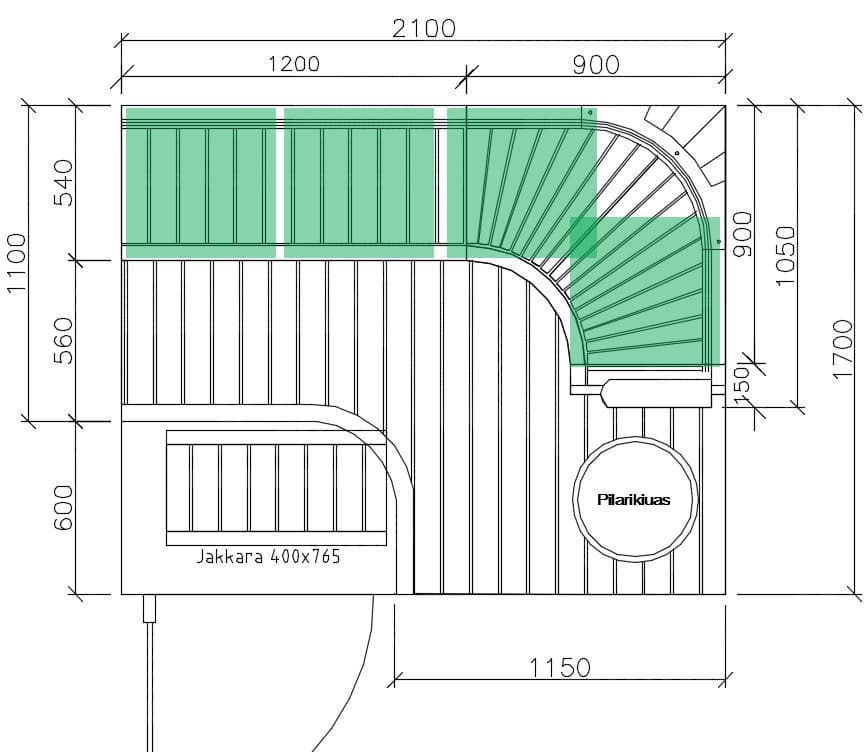
I will go into more detail about the location of the door and the stove in a later part of my blog (part 4/10).
Below are some popular Sun Sauna table models and their optimal dimensions. Minimum and maximum dimensions are not shown here, but you can check them in our planning application or contact us directly by phone.
A straight laude can be made for a sauna up to 1000*1000 mm. Here I will show you what kind of straight laude I would make myself. The door should be placed to the side and the heater on the door wall, the laude is safe, the rise is straight upwards without turning. There is a 600 mm depth dimension for the heater and the heater rail. In saunas with a height of more than 2300 mm, a 2-seater stool can easily fit in front of the stove. The depth of the upper slab is 540-600 mm, leaving sufficient legroom of 400-460 mm. The rafts can accommodate 3 adults. If the heater is to be embedded in the foot bath, the depth of the sauna should be increased to more than 1700 mm for safe bathing.
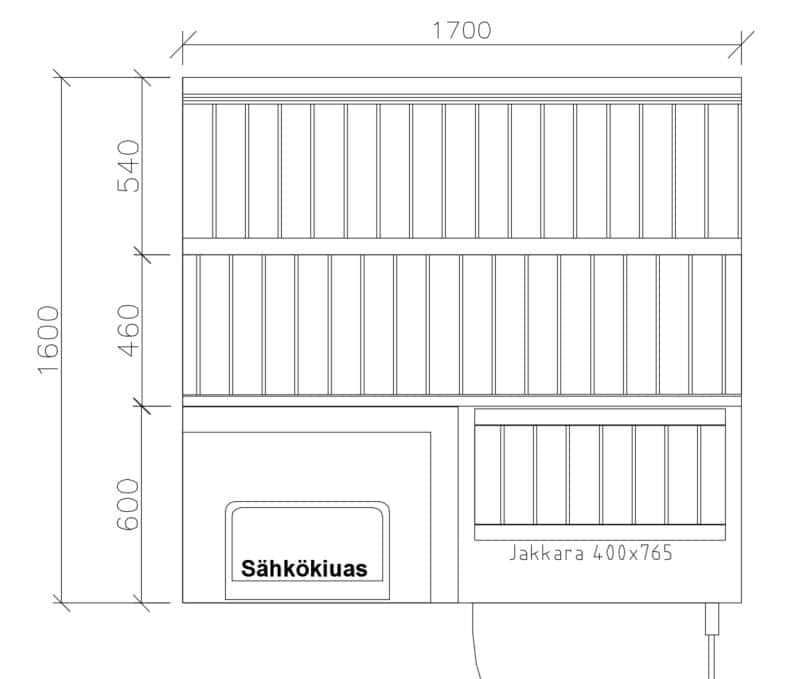
The L-shaped laude is suitable for smaller spaces and is usually best for saunas less than 2200 mm wide. The door should be on the side and the heater on the front wall. As with a straight lute, the entrance is away from the heater and the rise is straight up. A 600 mm entrance gives space for walking and, if necessary, a 2-seater stool. The heater may not need a heater railing in this case as it is behind the armrest. In a family with children, where the children are comfortable at foot level, a circular heater railing, for example, should be installed. The Laude is designed for 3-4 people. The seat depth should be 540-600 mm. If the heater is not sunk through the footboard, the depth of the sauna can be reduced to 1750 mm.
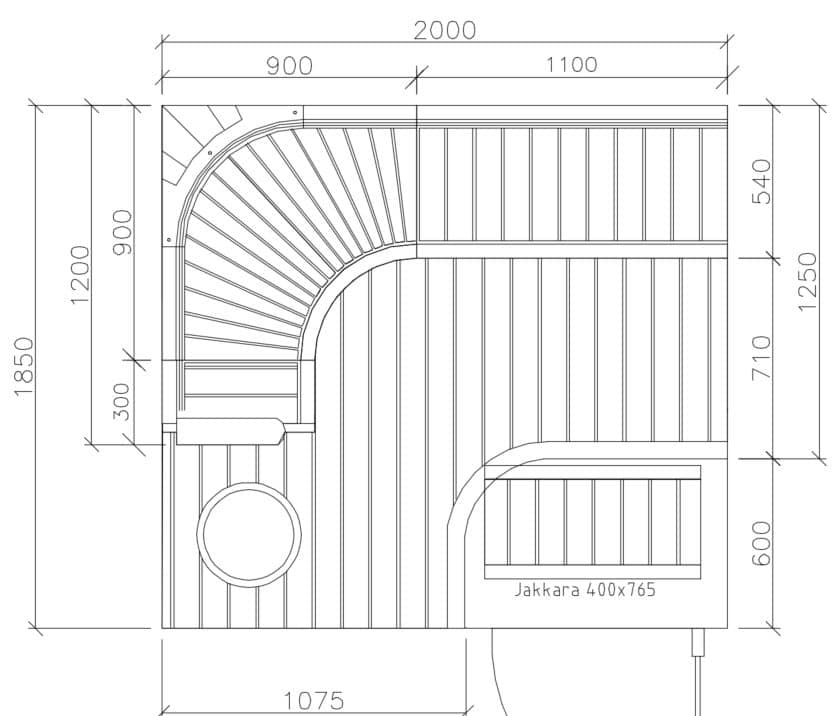
If you want to install an L-shaped laude from wall to wall on two walls, the width of the sauna must be increased. Doors are 700-800 mm in renovation projects and 800-900 mm in new projects, stoves require 550-700 mm, especially if they need to be protected by a heater rail. There is 650 mm space for a stool. As can be seen from the picture, the door is no longer in the middle, but should be positioned so that the stove has its own area. The board to the left of the door also has its own area to accommodate a safe and comfortable footstool in addition to the top board. The stove should be protected by a stove rail as the access route is close to the stove. If the heater is to be recessed into the skirting, I would make the sauna 200 mm wider and 150 mm deeper. I would place the door in the middle and the stove in the right corner to make the sauna safer. The sauna is intended for about 5-6 people.
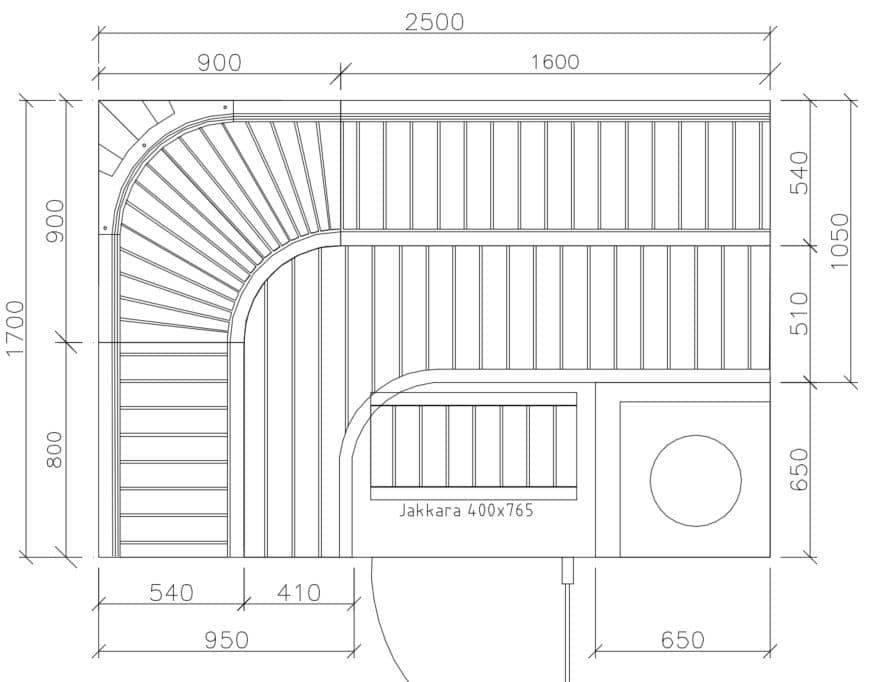
The U-shaped laude has been one of the most sought-after laude models for a long time, but the space is often too small. The best place for a U-shaped lude is around the middle of the sauna. There is often a space opposite that is suitable for a U-shaped lute, but the door is off to one side. You need to leave plenty of space for the entrance in this model, the footwell opening could be 600 mm, but the top shelf should start at 750 mm at the earliest, to make the passage in and out of the sauna safe and ergonomic. The heater is safely behind the armrest, away from the access opening. The stove is designed for 4-5 people. In a family with children, where children are comfortable at foot level, a circular heater railing, for example, should be installed.
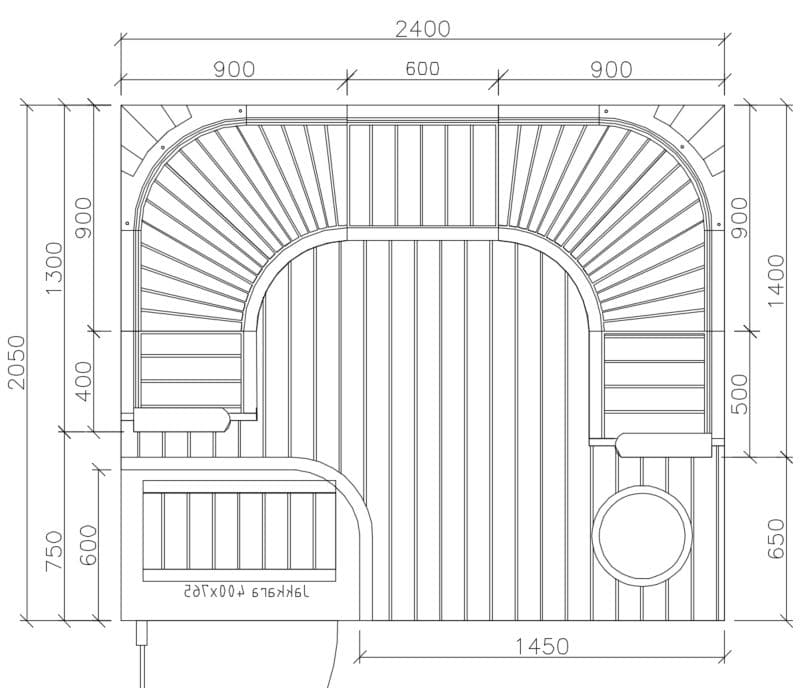
If you want a sauna with a U-shaped ceiling and a door in the middle, you should make the door wall about 2600 mm. You can allow 700 mm for the heater with railing and 1000 mm for the stove, leaving 800-900 mm for the door. The door is not right in the middle, but is positioned so that the stove fits with the railing and there is plenty of room for feet to the left of the upper deck. If the stove is sunk through the skirting, I would make the sauna 2700-2750 mm wide and place the door right in the middle, so the skirting would still be big enough on the left. I would place the stove in the right corner. That way it would not be in the walkway. In a family with children, where the children are comfortable at foot level, it is worth installing a circular heater railing, for example. Laude is for about 6-7 people.
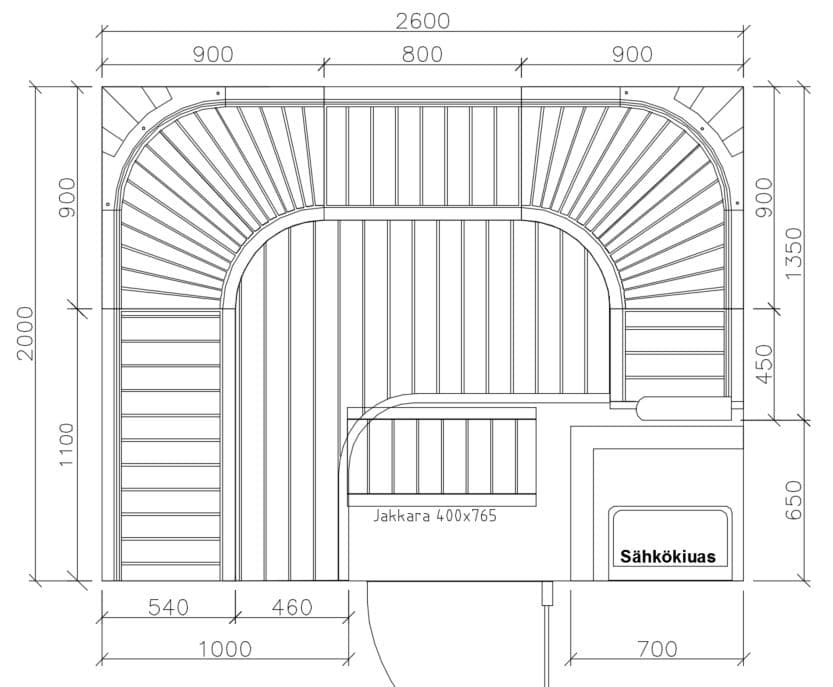
In this model, the door should be installed in the middle of the front wall and the heater in the middle of the back wall. This will give the sauna a symmetrical look, which is often what is sought with the opposite deck. The top flaps are about 600 mm from the heater, but care must be taken in the sauna. I recommend a heater railing around the heater, even if there are no children in the family. If the door is 900 mm wide, the width of the sauna could be as much as 2700-2800 mm, so that those sitting next to the door have a fair amount of leg room in front of the top rail. This is for about six people. The depth of the stool opening should be 550-600 mm.
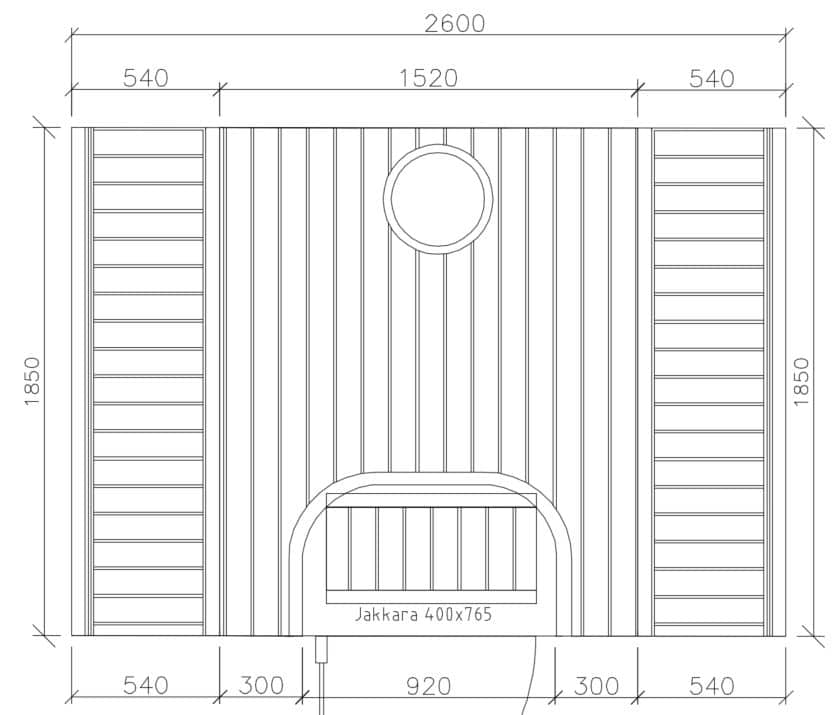
The opposite L-shaped boards are very attractive and reasonably safe. The door is placed in the middle of the front wall and the stove in the middle of the back wall. This sauna requires a minimum 10-12 kW heater, so more space should be reserved for the heater. The entrances to the sauna are V-shaped, so the armrests protect the heater. In a family with children, it is advisable to use a heater railing. The board can accommodate 6-8 people. The depth of the stool opening should be around 550-600 mm.
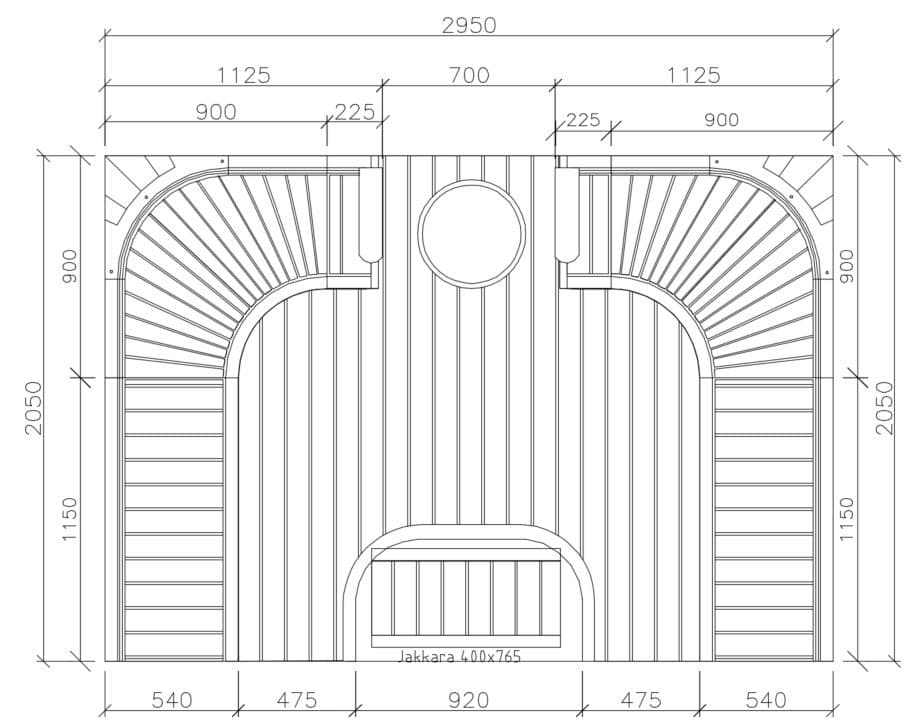
When designing a sauna room, it’s a good idea to plan the furniture before finalising the dimensions of the sauna. Otherwise, it can easily happen that you have to make numerous compromises. It is often the case that you are forced to fit a large sauna into a space that is far too small, and you have to compromise on safety and comfort. I recommend that you contact us as early as possible in the planning stage so that we can design the home spa of your dreams.