Renewing the sauna atmosphere? Dive into the world of sauna panels
For Finns, taking a sauna is a deeply rooted part of their culture...
Read moreOften the sauna, washroom and dressing room are small spaces of about four square metres, separated from the dressing room by a wooden door and a wooden framed glass door between the sauna/shower room. Glass partitioning between the sauna and the washroom has become much more popular in recent years, and in many cases the door between the washroom and the dressing room is also a frameless glass door with no decaying wooden parts.
The glass wall also gives more space to the sauna and washroom, with the washroom providing a view into the sauna and vice versa. The ceiling panels of the sauna and the washroom are installed at the same level, so the panels “continue” from the washroom to the sauna. With these elements, the sauna and the washroom become one space. In addition, in a family with children, the glass wall also acts as a safety feature: if there is a bathtub in the washroom, the parents can take a bath in peace and at the same time control the bathing time.
Multiply the area of the glass wall by 1.2 and add the input to the cubic volume of the sauna. This simple formula will ensure that you don’t undersize your heater.
Half-height side windows have long been the most popular solution, but recently full-height glass walls have also become more popular.
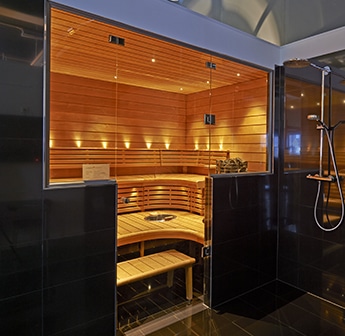
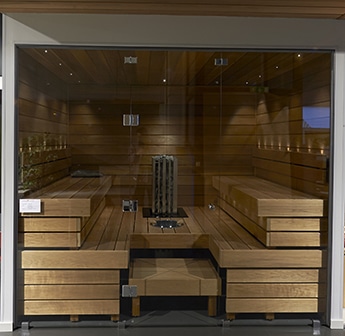
Half glass wall: works best when showers are close by on the washroom side. Water usually splashes downwards at an angle from the user, so most of the water splashes onto the masonry underneath the glass rather than directly onto the surface of the glass itself. The main problem is limescale in the water. When the water hits the glass, it evaporates quickly, but the lime residue in the water remains on the glass. If the glass is not washed with detergents for a long period of time, the limescale will remain permanently on the glass. In addition, the half-glass wall covers the frame structures of the upper ceiling and any cables connecting the stove if the stove is in the corner of the door wall.
You can install a full glass wall without worry when the showers are far enough away from the sauna door wall. If you choose a full glass wall, be sure to curtain the ends of the ceiling so that you cannot see underneath the ceiling. It is also a good idea to hide the cables connecting the stove. There are two ways of fixing the glass wall to the floor. Either with surface-mounted aluminium strips (the same strips that are on the sides of the glass), or with floor mounts that raise the glass 20-30 mm off the floor. Especially if the floor is sloped at the glass wall, it is preferable to use floor fixings instead of mouldings!
The use of solid glass as a partition wall between the sauna and the washroom is becoming more common. A glass wall that goes down to the floor is a spectacular solution that both unifies and divides the space. At the design stage, it is important to be aware of the requirements and modifications that this will impose on the tiles, so that you do not run into problems during the implementation phase.
A full-height glass wall combined with a solution where the heater is integrated into the foot bath, or a solution where the seating area is designed to go all the way to the partition (e.g. a large L-shaped laude or a facing laude where the door is located in the middle of the partition) also causes a little reflection. Normally, for example, in a counter-sitting lodge, the heater is integrated in the middle of the rear wall, and the door is in the middle of the front wall with the seat and footrest frame attached to the sauna door wall. Now that the partition wall is made entirely of glass, the attachment of the ceiling to the ceiling has to be solved in another way.
Laude should be finished about 5-10 centimetres before glazing and the board ends should be fitted with armrests. To avoid compromising aesthetics too much, it is also a good idea to curtain the end of the tile with extra space grilles down to the floor, so that you cannot see directly under the tile when looking into the sauna from the washroom side! In the lower part of the stool opening, additional feet should also be placed on both sides to support the board from the floor, so that the stability of the board is not compromised.
On the washroom side, it is advisable to place the showers a little further away from the glass if possible. If the space in the washroom is cramped and you’re worried about how any splashes from the shower water will look on the glass wall surface, it’s a good idea to choose a clear glass colour. Tinted glass such as bronze and smoke grey will reflect more in the light than clear glass, and splashes will be more visible on the glass surface. Regular cleaning of the glass with the clay-based cleaner included in the Sun Sauna glass wall care kit prevents dirt from sticking.
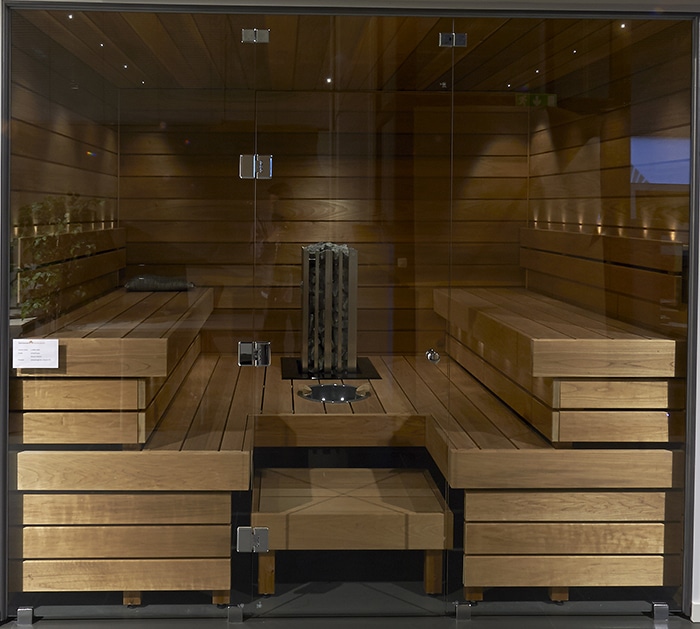
The most common use/placement for a full-height glass wall is the wall between the sauna and the washroom. A full-height glass wall can also be used between the washroom and the dressing room, where the wall is often made of etched or satin glass, through which you cannot see clearly.
A single full-height glass element can also be used as a shower wall, for example, if the shower and toilet bowl are on the same wall. It is also not advisable to fix the shower screen down to the floor or up to the ceiling, a better solution is to leave it “open” at both ends and fix the glass to the wall with hinges.
The solution is rigid and safe, if you accidentally bump into a shower screen while walking in the washroom, the hinges will give way and the wall will not crack as easily as with a solution with “inflexible” brackets.
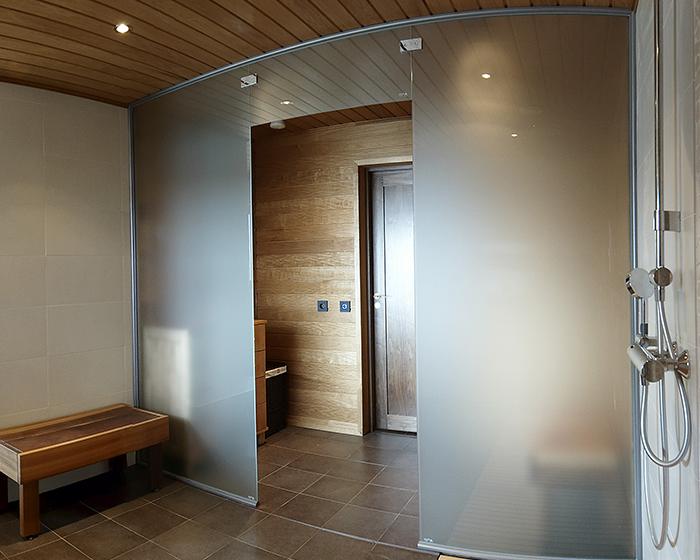
Transparent glass is usually chosen for the glass wall of the sauna. Again, for other glass in the room, such as the glass wall between the dressing room and the washroom or the frameless glass door, the shade is usually sought after. Many people like the glass between the dressing room and the washroom to be the same shade as the glass wall in the sauna. Then you should choose an etched glass wall or door for both spaces.
When you look at the glass from the sauna side, the difference between the shades is clearer. If the tiling in the washroom is light, the bronze glass will make the washroom look brown. Through smoked grey glass, on the other hand, the washroom looks grey. Clear glass, on the other hand, is 100% transparent, which means that all the colours in the washroom remain natural.
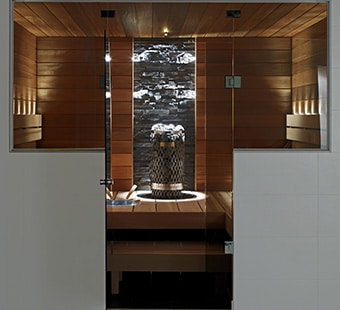
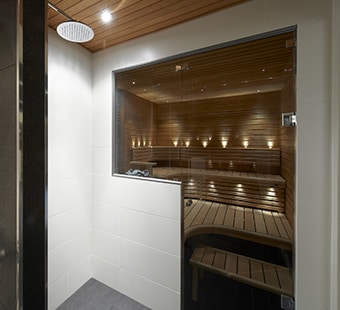
Bronze or smoke grey? Many people think about the difference between these shades when deciding on the shades for their glasses. Looking at it from the washroom, it doesn’t make much difference. When the glasses are placed side by side, the difference is not easily noticeable. If the sauna has fibre lighting, the lights will look more like warm yellowish when viewed through the bronze glass wall, whereas they will be bluish in the smoked grey glass. This is perhaps the most significant difference when viewed from the washroom side. Left bronze, right smoke grey.
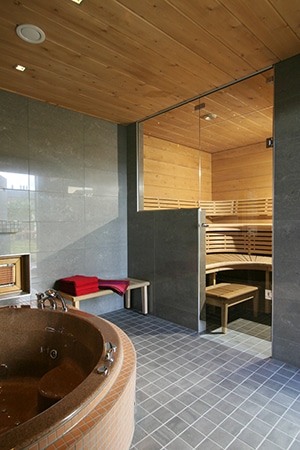 The cost of a glass wall depends on the number & size of panes, the colour, and the number of hinges (2 or 3). A basic size half glass wall with a side glass height of around 1100 mm costs 700-900 € with one side glass and 900-1100 € with two side glasses. Full glass walls are around 20-25% more expensive. However, you should ask us for a quote to get an accurate cost estimate.
The cost of a glass wall depends on the number & size of panes, the colour, and the number of hinges (2 or 3). A basic size half glass wall with a side glass height of around 1100 mm costs 700-900 € with one side glass and 900-1100 € with two side glasses. Full glass walls are around 20-25% more expensive. However, you should ask us for a quote to get an accurate cost estimate.
If you calculate the extra cost of a glass wall compared to a standard solution (a wooden framed glass door), the difference with one side glass is about 400-600 euros and with two side glasses about 600-800 euros. If the front wall is made in the traditional way, you will have to buy twice as many blocks for the partition wall as with the glass wall. The tiles for the partition wall will be the same, because with the glass wall you will also need to tile the partition wall on the sauna side. In addition, a sealed front wall with only a door with a frame is insulated with wool or urethane sheets, to which ventilation strips and panels are added.
The curved door also needs to be listed. The above project takes several hours, roughly one working day. The installation of the glass wall, again after tiling, takes about 2-3 hours. So there are also savings through lower installation costs.