Comprehensive guide: how to choose the right materials for sauna ceilings
The sauna is the heart of the Finnish home, a place to relax...
Read moreFor us Finns, the sauna is an important part of the building project. There are more than 2 million saunas in our country. Sun Sauna’s wide range of boards offers a large number of options for building a high-quality and stylish sauna. In addition to choosing a model, you also need to consider the optimum dimensions and costs of the decks.
Sun Sauna’s longest-running model in the collection is our Classic table. It can be identified by the rounded corners of the board, where the boards are sawn in a fan-shaped pattern, and the soft design. The laude in the Classic model shows its best side in the L and U models, which feature a rounded corner element with backrest. The laude seat has a crosswise layout to the benches. The front profile of the seat is also rounded, as is the profile edge of the entrance opening.
Figure 1. Classic board package, material: tarred alder on the board and heat-treated aspen on the panels.
Nowadays, many customers want a modern, edgy design with wide boards as a design language for the ceiling. This is the origin of our Relax collection, launched a few years ago.
I think this model is a great choice especially for large sauna rooms, where the shape and massive design of the sauna is at its best. The width of the boards in the Relax model can be selected between 120 and 180 mm, depending on the material. The sauna in the picture is a showroom sauna in our Jyväskylä store, with the special feature of a water bowl embedded in the foot bath, illuminated by fibre optics at the bottom!
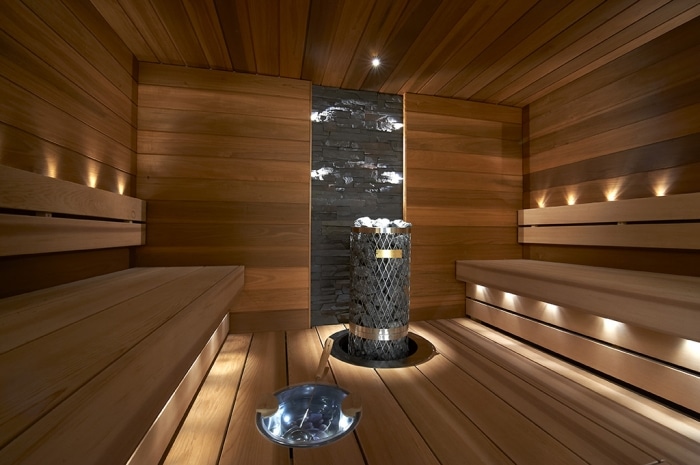
Figure 2. The Relax board package. Material: giant ivy for the tile and heat-treated magnolia for the panels.
This model combines the rounded design language of our Classic boards with the stiff, wide board widths of our Relax model. The front edges of the upper and lower part of the seat are curved and the boards of the seat part of the board run longitudinally. Designed by Marko Harju. Marko applied for a design protection for the board model in 2009 and introduced the model to Sun Sauna’s product range.
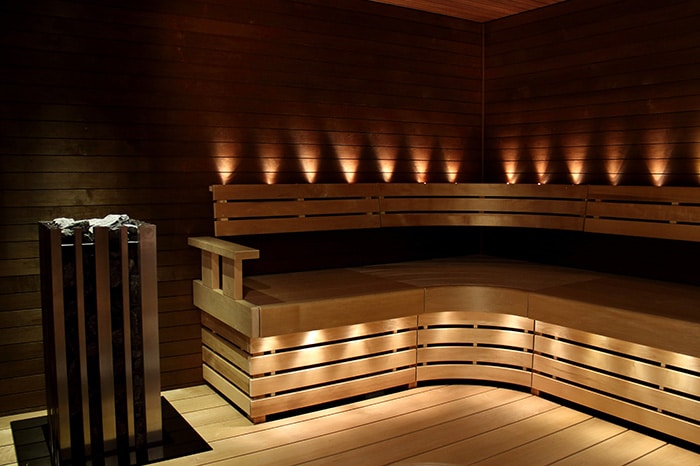
Figure 3. The Wave board package. Top material: tarred alder and panelling: DARK thermal alder
After admiring the 3D images of the model, as well as images of earlier reference objects, I became interested in the story behind the innovation itself, i.e. where it all started! “In 2005, I noticed that the use of wide panels in saunas and bathrooms was becoming increasingly popular. In 2005, when I started to see the use of wide panels in the sauna, it was becoming more and more popular.
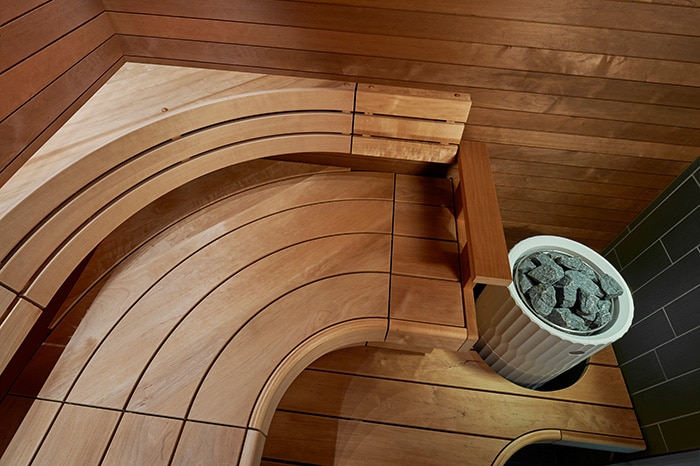
Figure 4. The width of the boarding platforms on the Wave platform is 140 mm and the standard depth of the seating platform is 610 mm.
The simple design language of the Log-plank sauna model is suitable for the log-walled beach sauna of a cottage/summer house, as well as for the sauna of the most modern stone, log or wooden house. What is special about the Log is its attachment solution that allows you to remove the separate board planks in a twist of the wrist: the board planks are easy to wash on both sides of the board! The mechanism is available as an optional extra for the LOG board.
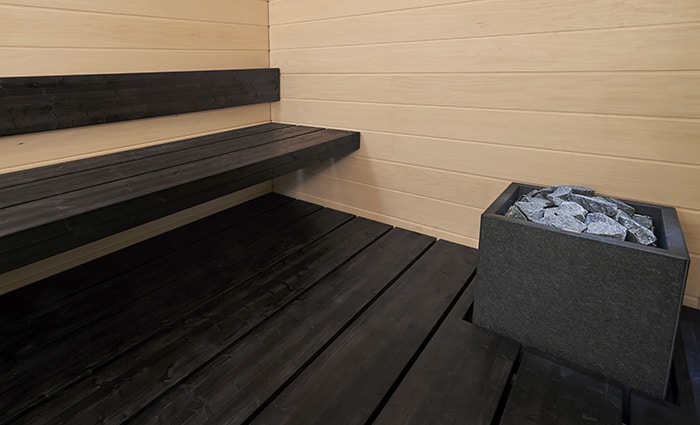
Figure 5. Laude can be treated to black or left untreated. The material is spruce.
This model combines the rounded design language of our Classic boards with the stiff, wide board widths of our Relax model. The front edges of the upper and lower board are curved, and the boards of the seat part of the board run in the direction of the depth, as in the Classic. The board has exactly the same frame, backrest and spacers as last year’s new WAVE.
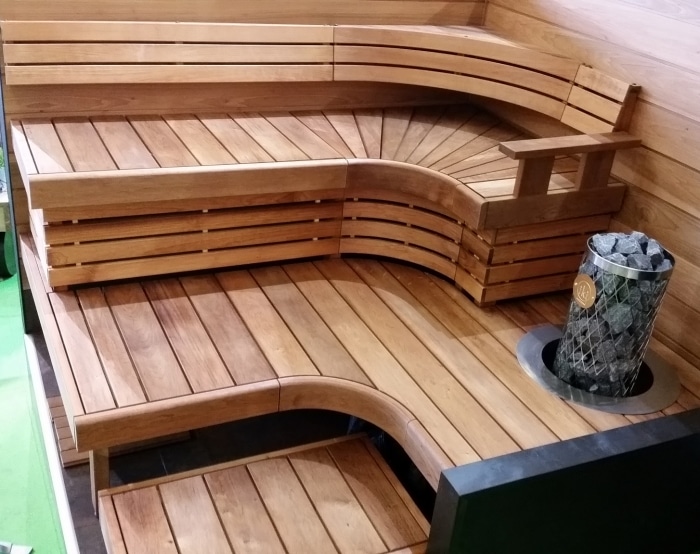
Photo 6. Sun Sauna Elegance. Materials, 120 mm tarred alder, thermal aspen or thermal alder
Once you have found the right model, it is also good to consider how it fits into the overall picture. For example, with Classic tiles, a “round-pointed” and narrower panel is usually chosen, while with Relax and Wave tiles, wide and sharp-pointed panels are often preferred for consistency of design language. To see the panel materials, click here. Material choices are also an important part of finding the right ensemble, which panel goes best with which tile material and which shade of glass wall will match the bathroom tiling?
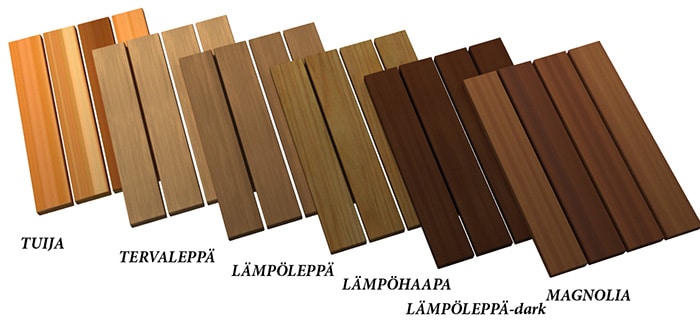
Figure 7. Note!The Dark heat button is only on the panels.
Below are some popular Sun Sauna table models and their optimal dimensions. Minimum and maximum dimensions are not shown here, but you can check them in our planning application or contact us directly by phone. The dimensions of the sauna are an important factor when choosing a sauna room model, the right model will make efficient use of the space and ensure safe use of the sauna.
A straight laude can be made for a sauna up to 1000*1000 mm. The door should be placed to the side and the heater on the door wall, the laude is safe, the ascent is direct to the laude without turning. A depth of 600 mm is provided for the heater and the heater railing. In saunas with a height of more than 2300 mm, a 2-seater stool can be placed in front of the sauna. The depth of the upper slab is 540-600 mm, leaving sufficient legroom of 400-460 mm. The rafts can accommodate 3 adults. If the heater is to be embedded in the foot bath, the depth of the sauna should be increased to about 1700 mm to ensure safe bathing.
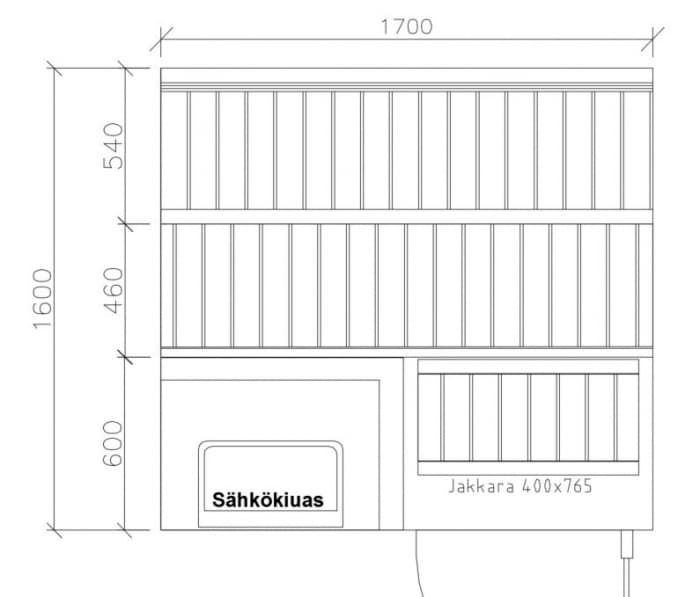
The L-shaped laude is also suitable for smaller spaces and is usually recommended for saunas less than 2200 mm wide. The door should be placed on either side and the heater on the front wall. As with a straight lute, the entrance is away from the heater and the rise is straight up. The 600 mm entrance provides space for walking and, if necessary, a 2-seater stool. The heater may not need a heater railing in this case as it is behind the armrest. In a family with children, where the children are comfortable at foot level, a circular heater railing, for example, should be installed. The Laude is designed for 3-4 people. The seat depth should be 540-600 mm. If the heater is not sunk through the footboard, the depth of the sauna can be reduced to 1750 mm.
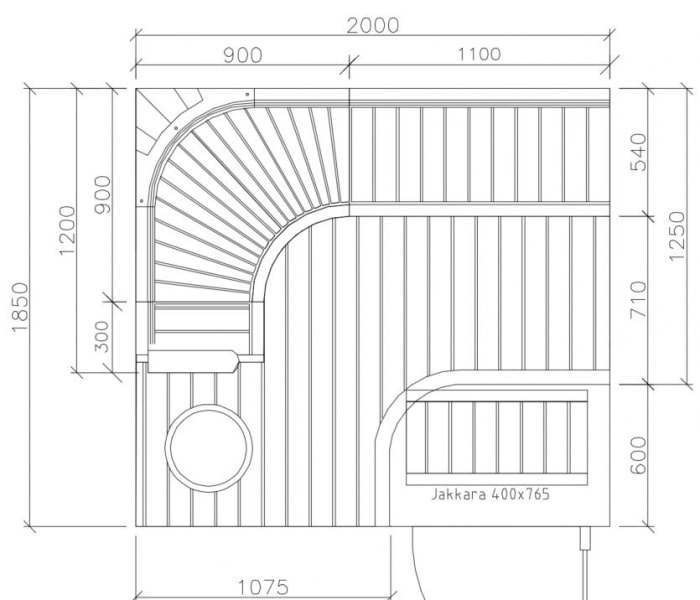
If you want to install an L-shaped laude from wall to wall on two walls, the width of the sauna must be increased. Doors are 700-800 mm in renovation projects and 800-900 mm in new projects, stoves require 550-700 mm, a possible guard rail for the stove should also be taken into account in the dimensioning. It is a good idea to allow about 600 mm for the stool.
As can be seen from the picture, the optimal position for the stove is not right in the middle of the sauna. The door should be positioned closer to the heater, so that the left-hand side of the upper deck can also accommodate a safe and comfortable stool. The heater should be protected by a heater railing, as the access route is close to the heater. If the heater is to be recessed into the foot bath, the sauna should be 200 mm wider and 150 mm deeper. In this case, the door can be placed in the middle of the sauna and the heater in the right corner, making the sauna safer to use. A sauna of this size is suitable for about 5-6 people. The space for the table is about 600 mm per sauna.
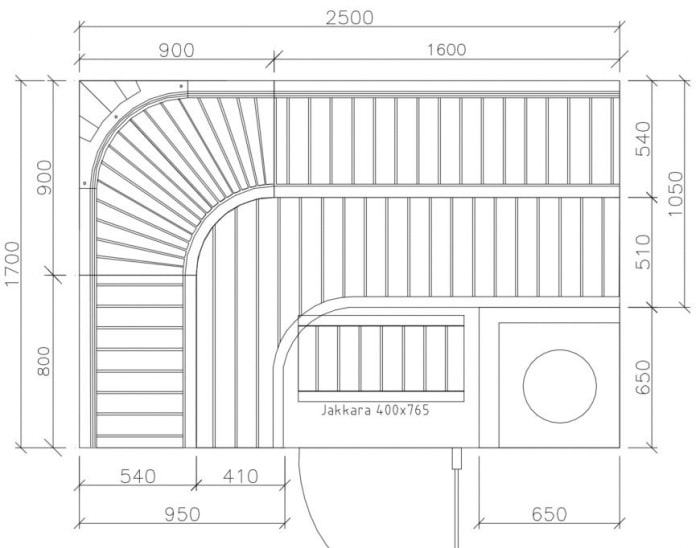
The U-shaped laude has been one of the most sought-after laude models for a long time, but the space is often too small. The best place for a U-shaped lude is around the middle of the sauna. There is often a space opposite that is suitable for a U-shaped lute, but the door is off to one side. You need to leave plenty of space for the entrance in this model, the footwell opening could be 600 mm, but the top shelf should start at 750 mm at the earliest, to make the passage in and out of the sauna safe and ergonomic. The heater is safely behind the armrest, away from the access opening. The stove is designed for 4-5 people. In a family with children, where children are comfortable at foot level, a circular heater railing, for example, should be installed.
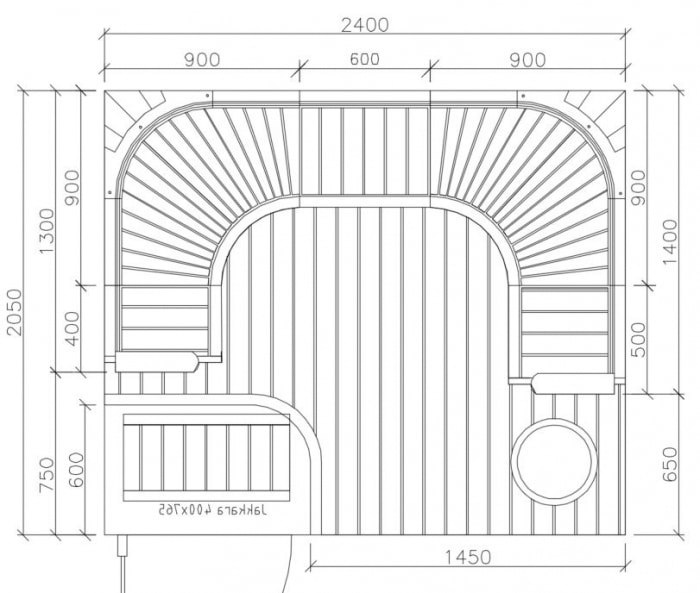
If you want a sauna with a U-shaped ceiling and a door in the middle, you should make the door wall about 2600 mm. You can allow 700 mm for the heater with railing and 1000 mm for the stove, leaving 800-900 mm for the door. The door is not right in the middle, but is positioned so that the stove fits with the railing and there is plenty of room for feet to the left of the upper deck. If the stove is sunk through the skirting, I would make the sauna 2700-2750 mm wide and place the door right in the middle, so the skirting would still be big enough on the left. The stove should be placed close to the corner. That way it is not in the pathway. In a family with children, where the children are comfortable at foot level, you should install a circular stove railing, for example. The Laude is for about 6-7 people.
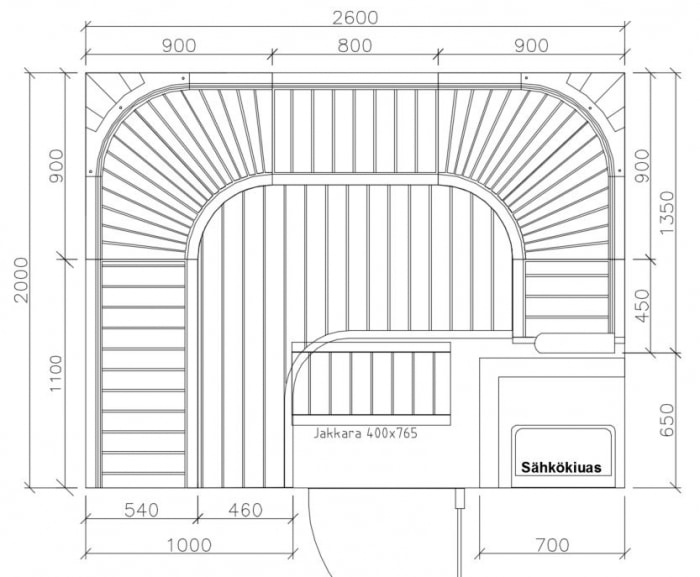
In a counter-sitting model, the door should be placed in the middle of the front wall and the stove in the middle of the back wall. This gives the sauna a symmetrical look, which is often the aim of a counter-side sauna. The top rails are about 600 mm from the heater, so care must be taken in the sauna. We recommend a heater railing around the heater, even if there are no children in the family. If the door is 900 mm wide, the correct width of the sauna is around 2700-2800 mm, so that those sitting next to the door have a fair amount of leg room in front of the top rail. This is for about six people. The correct depth of the stool opening is 550-600 mm, so that when descending from the stool, one can step onto the floor and not hit one’s head on the upper door frame.
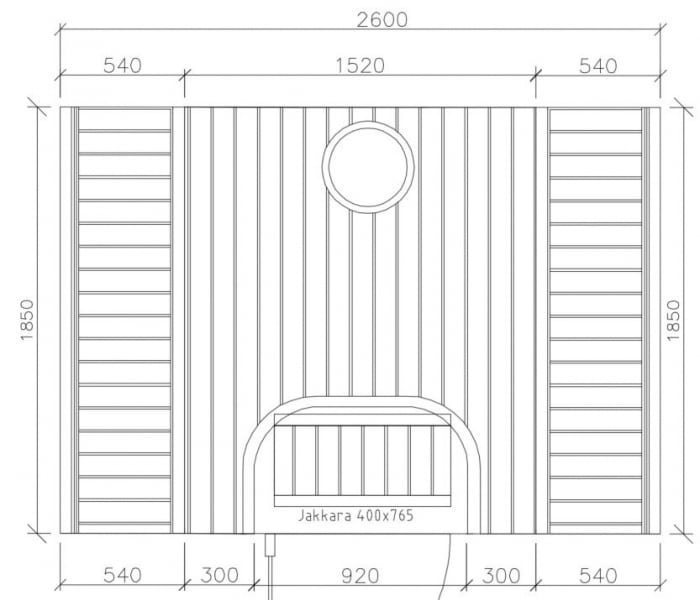
2.7 Contrasting L-shaped decks
The contrasting L-shaped boards are very attractive and safe to use. The door is placed in the middle of the front wall and the stove in the middle of the back wall. A sauna of this size requires a minimum of 10-12 kW heaters, so you should allow a little more space for the heater. As the heater is protected by armrests on the sides, a heater railing may not be necessary, but is recommended for families with children. The board can accommodate 6-8 people. The depth of the stool opening is approximately 550-600 mm.
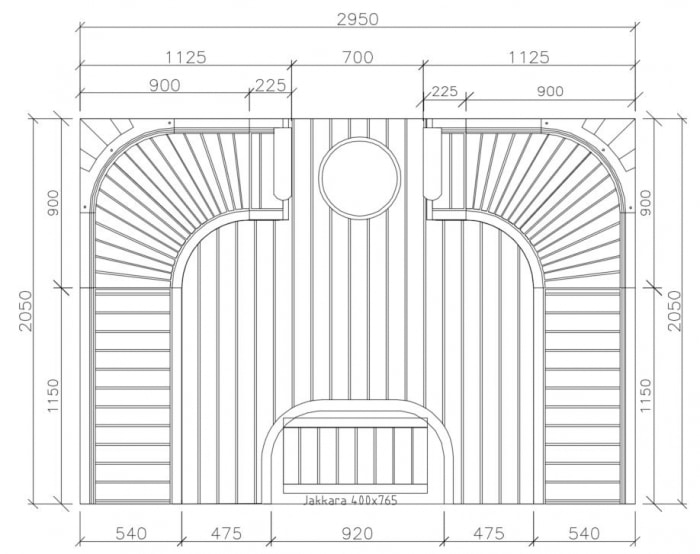
The most common mistake when designing a sauna is to fit the sauna model into a space that is too small. Opposite ceilings are desirable, but often they are tried to fit into a space that is too narrow. Below is a classic example of a contrasting tile designed to fit into a space that is too small. The space is 2100*1700 mm, a moderately sized sauna, but still too small for an opposing tile. There is no room to sit on the stove, as there is only a foot of space between the seat and the stove. A heater railing can improve safety, but it still does not create a comfortable sitting position.
Similarly, the entrance opening is too narrow to sit comfortably on because of the narrow footprint. Only two people can safely bathe on the boards if they sit in the middle of the board. This kind of sauna can also be the right solution for two adults who want to lie on the boards, for example.
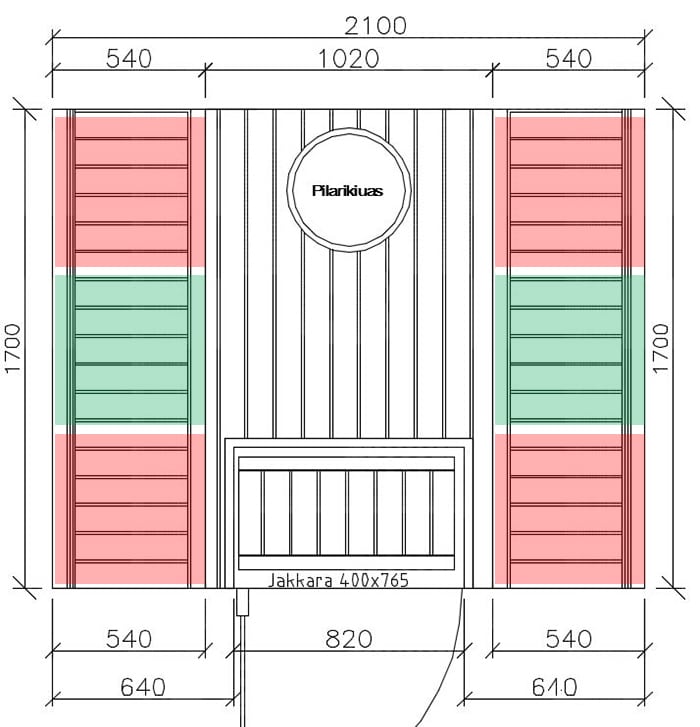
For a sauna room of the same size, a good solution is to move the door to the edge and the heater to the door wall. The raft can accommodate three adults and by sealing it up, there is room for up to four. The heater is not in the doorway, but safely behind the armrest. In addition, there is plenty of legroom for each of the bathers.
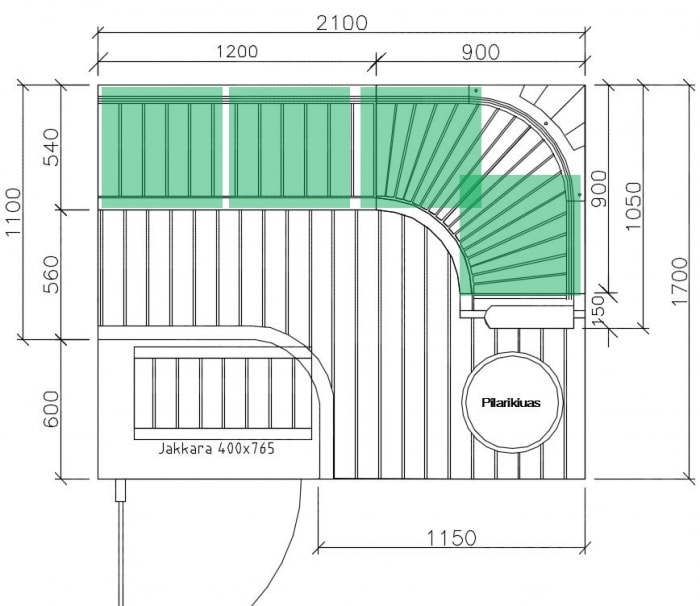
The price of the plates is affected by:
Also, the shape of the mortgage has a direct impact on its price. For example, an L-shaped laude is about 20-25% more expensive than a straight laude installed in the same space. As the amount of material increases, the corner elements require specialised machinery and naturally the time needed to produce the mouldings increases. This is also reflected in the price of the lute. It is therefore worth taking the time and consideration to make the right choice.
If the L-model is upgraded to a U-shaped ceiling, the additional angle increases the total cost by about 20%. When you ask us for a quote on a laude, it is worth asking for a quote on a few laude options. This will give you time to think and decide which option makes the most sense for you.

Image: custom-made platforms can have different shapes.
Also the type of table also affects the price. The most affordable model is the familiar and safe Classic, which has been in Sun Sauna’s range for 18 years. The prices for the Relax sauna table with 120 mm material are roughly the same as the Classic table. With 140 mm material the prices are around 5-10% higher and with 190 mm material 20-30% higher.
The standard parts of the new Wave and Elegance beds, such as backrests and grilles, are more expensive than those of the Classic. In addition, the board width is 120 mm for Elegance and 140 mm for Wave. As a result, the Elegance board is about 15% more expensive than the Classic board. The Wave board is about 25% more expensive than the Classic board.
For the tableware collection, it is also worth asking for a quote for a few different options, from which you can then weigh up the best solution.