Comprehensive guide: how to choose the right materials for sauna ceilings
The sauna is the heart of the Finnish home, a place to relax...
Read moreThe design of the sauna is important even before the final dimensions are locked in. With the right positioning of the door and heater, even a small sauna can be made spacious. Before final measurements are taken, it is worth considering whether you want a straight ceiling, an L-shaped ceiling, a U-shaped ceiling or a ceiling with opposing ceilings.
Before planning your sauna, think about how many people will use it? Plan one “extra seat” on the benches. The seating area takes up one corner piece, or 600 mm of straight board.
There are a number of different models. Below are some examples, indicating the number of persons and a recommendation for the size of the sauna and the spa model. Recommendation for the number of persons: the first number refers to the current number of persons and the second number is an “additional seat”.
1. Straight laude Recommended. For 1-3 people. A straight laude is usually suitable for a sauna as a sauna, due to its small space requirements. The recommended minimum depth for a sauna is 1500 mm and the recommended width is 1600 mm. The door is placed on either side. The safest position for the stove is on the door wall, so that the sauna benches can be used safely.
2. L-shaped laude (small). Recommended for 2-3 people. The safest position for the stove is by the door wall, so it is safe to use the stoves. A suitable size for a sauna is 1900 mm x 1800 mm.
3. L-shaped laude (large). Recommended for 3-4 people. If the L-shaped stove is to go from wall to wall, the best position for the stove is on the door wall. The heater needs a guardrail from the ceiling and the door with an L-shaped heater rail. This sauna requires a minimum width of 2400 mm and a minimum depth of 1700 mm.
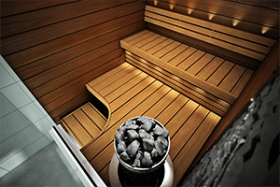
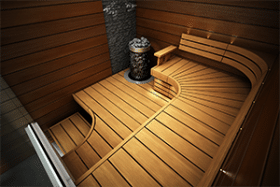
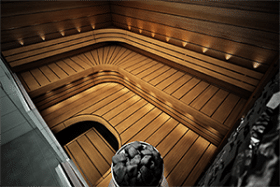
4. U-shaped laude. Recommended for 4-5 people. The U-shaped laude is suitable for saunas where the door is almost in the middle of the door wall. The recommended minimum width for a sauna is 2100 mm and the depth 1800 mm. Recommended dimensions are 2600×1800 mm. The safest position for the heater is on the door wall. In this case, ascending and descending to the sauna deck is safe and straightforward. If you want the bottom panel to extend to the door wall, there should be at least 900 mm of space left at the door wall.
5. Opposite sitting laude. Recommended for 5-6 people. The Laude requires the widest space of all models. The recommended minimum width for a sauna is 2600 mm and the minimum depth is 1800 mm. Seating platforms take up about 600 mm and the recommended depth of the footrest is 400 mm, while the stove takes up 600-800 mm, depending on the type.
6. L-shaped, sitting opposite each other. Laude needs space in the width direction of about 2800 mm.
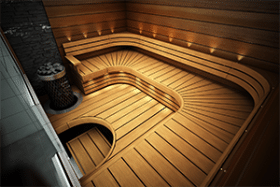
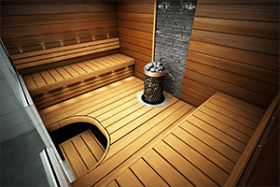
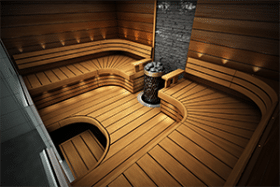
Once the number of sauna users is known, it’s time to choose the right model. In this example, there were 5 models, each of which can be customised. Sun Sauna has a selector program that allows you to choose the right sauna model for you, the program will tell you the optimal sizing.
The best result is achieved if the dimensions of the sauna and the position of the door can be influenced after the stove and the model of the sauna heater have been chosen. Even a seemingly small change in the dimensions of the sauna room or the positioning of the door can have a significant impact on the final result. It is therefore particularly important to plan the dimensions even before the final drawings are made.
NOTE! If the size of the sauna room has been decided before the furnishing is planned, compromises often have to be made in terms of both the size and the type of heater.
The choice of stove depends on: the size of the sauna, the type of stove and its appearance. All stove manufacturers specify minimum and maximum volumes for the sauna room for the stove in question. Before choosing a heater, you should also consider the glass and stone surfaces in the sauna, which will affect the efficiency of the heater. First calculate the volume of your sauna in cubes and add one cube to the volume for each square metre of glass or stone. The example below shows a calculation of the heater’s power rating.
Example 1: Sauna size 2000*2000*2300 mm, electric heater, tile and glass front wall.
There are many different types of stoves. Electric heaters can be divided into continuously heated (e.g. Harvia Forte, Helo Saunatonttu), pillar heaters (Iki, Magnum or Harvia Kivi) and wall-mounted basic heaters (several models from each heater manufacturer). Continuously heated and pillar stoves can also be integrated into the foot bath, which increases the square footprint.
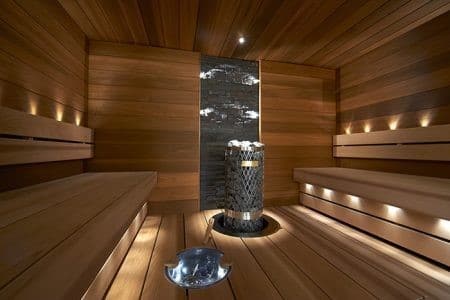
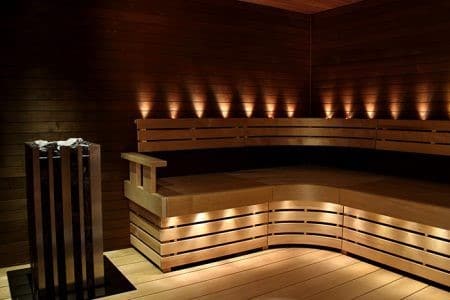
The position of the door is influenced by two things: the furniture in the washroom, the door to the bath, shower or dressing room, and the location and model of the stove.
If there is a jacuzzi or shower next to the sauna wall on the washroom side, you should allow a space of about 900-1000 mm for them. That is, 900-1000 mm on the sauna side can be used for the stove in the Straight and Small L-tile and for the stove in the Large L-tile, the U-tile and the Contrast model.
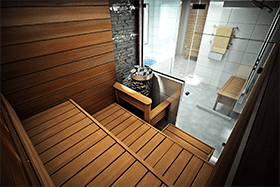
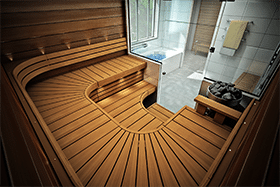
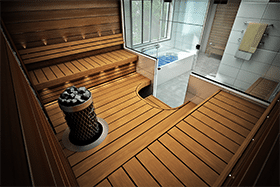
There are three rules for positioning a stove, which can help you to place a stove in a sauna like a sauna. The heater should be placed so that:
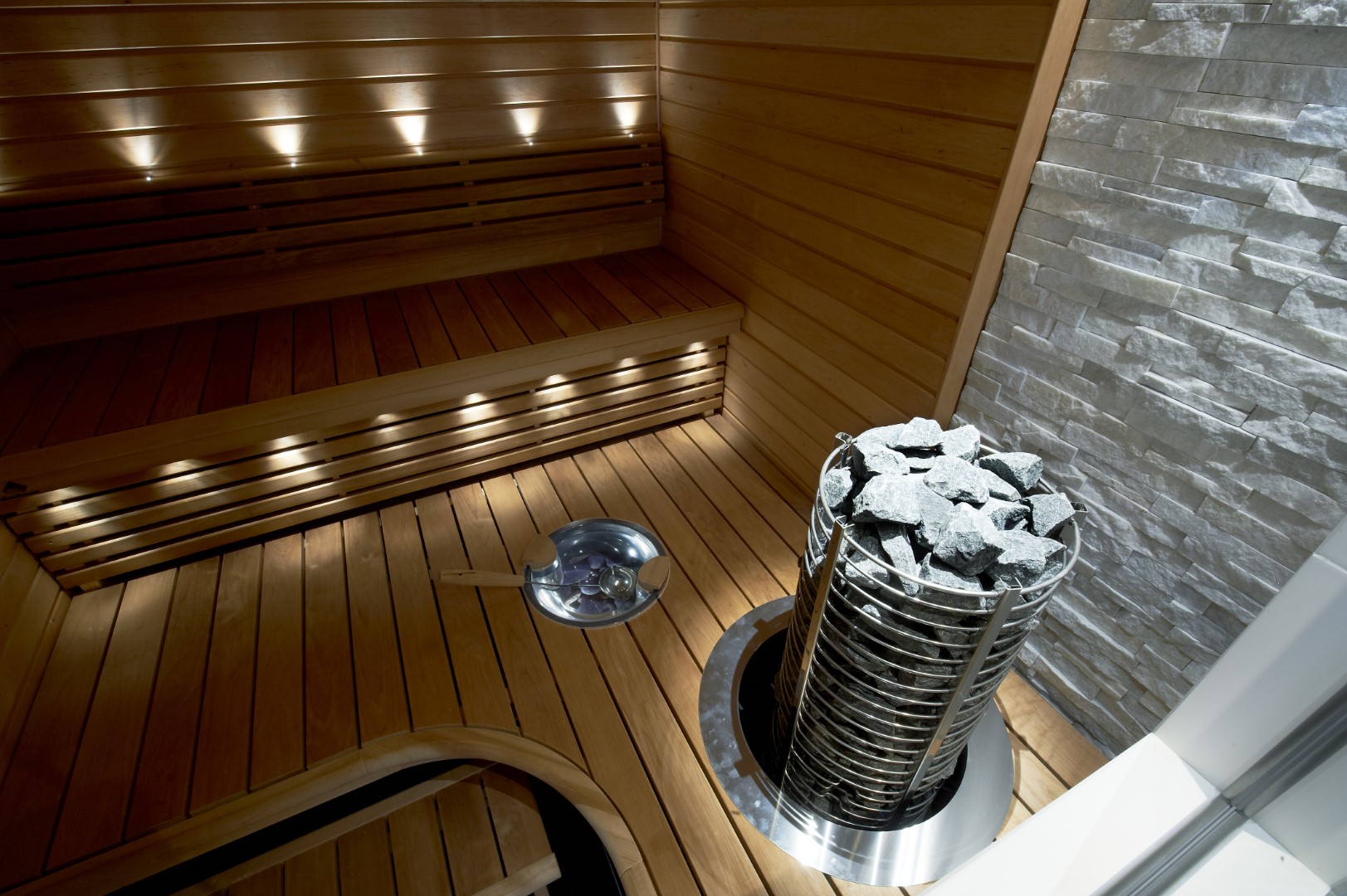
It is preferable to place the stove in the left or right corner of the doorway, so that it is safe and straightforward to use. The heater should be protected by a heater rail whenever it is close to a passageway. The L and U model heater placed at the end of the ceiling is protected behind an armrest attached to the ceiling end.
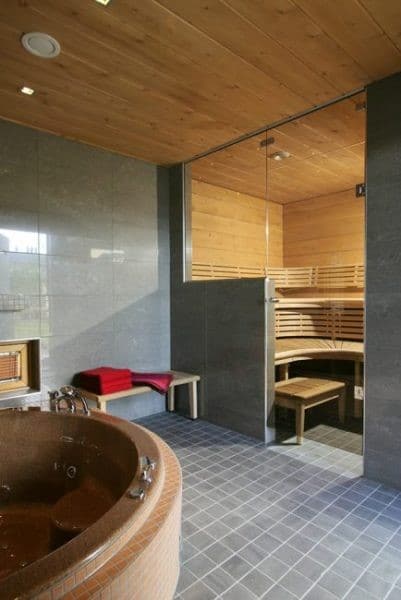
The glass wall adds a significant sense of space to the sauna area. The idea behind the glass wall is to combine the sauna and the washroom into one spacious unit. The lighting in the sauna creates an atmosphere in the washroom and vice versa. The advantages of a glass wall compared to traditional partition solutions are:
The most functional sauna room is square or rectangular in shape. A suitable sauna height is between 2200 and 2300 mm.
The design of the glass wall must take into account the location of the shower. Plan the location of the shower away from the glass wall during the space planning phase. A bathtub can be placed under the glass wall on the washroom side. This increases safety for families with children, as parents can monitor their children’s water play from the sauna.
The heater can be installed under glass, as glass is tempered and resists thermal fluctuations well. The glass wall does not significantly affect the sauna temperature, but the heating time. The right choice of heater can remedy this (see ” 2. Which heater to choose for your sauna?”).
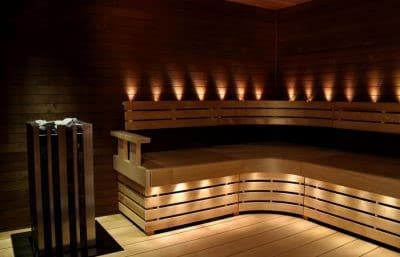
We want atmospheric lighting in the sauna. It must be sufficient, but not glaring. The temperature and humidity of the sauna will limit the lighting. As a result, the range of luminaires that can withstand the conditions in the sauna is still relatively small compared to those for dry rooms.
A ceiling-mounted ceiling light creates a soft, wood-reflecting light in the sauna. The fibres are installed in the sauna when the panelling and ceiling are installed. Another advantage of the board light is the silent projector, approved for use in damp areas, which can be installed in the lodge below the surface of the panel.
Sun Sauna has its own table lamp for all sauna rooms. At the design stage, you just have to decide whether to use a table lamp or another lighting system.
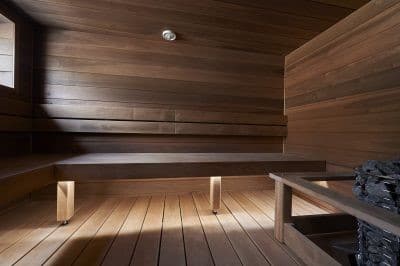
The panelling in the sauna has a major impact on the atmosphere of the sauna, as most of the surfaces are panelled. The sauna is for relaxation, so a simple and calm style is a good fit. The panelling is traditionally done horizontally. Nowadays, vertical panelling is also popular, which adds a touch of flair to the sauna wall if the backs of the panels are horizontal. Vino-panelling or finger-panelling are heavy visual elements that should be used with care.
The colour of the panelling also influences the atmosphere of the sauna. The dark panel gives the sauna a smoke sauna feel. A light-coloured panel emphasises the cleanliness and freshness of the sauna. The paneling is finished with mouldings. Horizontal panelling is combined with corner mouldings, and vertical panelling with ceiling mouldings. A wooden vent cover gives the final touch.
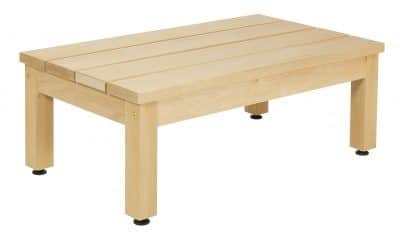
Safety is part of comfort. Getting on, staying on and off the rafts must be safe for all bathers. There should be at least a foot space (200-300 mm) between the door and the stool, so that when descending from the stools you do not have to lean on the door but can step on the floor first and then open the door. An adequately sized foot rail and a grating between the upper and lower legs make the sauna safe also for children. A 2-level ladder and a wall-mounted handrail provide rigidity when moving around in the sauna.
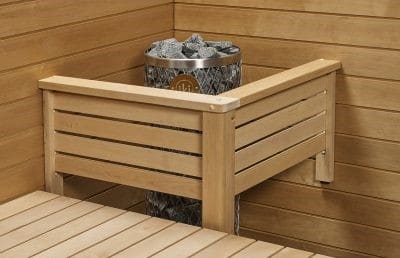 In addition to the comfort of the sauna, it is also important to us that it is safe to use. An excellent sauna can be made even more comfortable and enjoyable by adding safety rails and risers to match the sauna’s interior. Sun Sauna’s experts take safety into account when designing the ceiling, choosing the heater and recommending safety rails and risers.
In addition to the comfort of the sauna, it is also important to us that it is safe to use. An excellent sauna can be made even more comfortable and enjoyable by adding safety rails and risers to match the sauna’s interior. Sun Sauna’s experts take safety into account when designing the ceiling, choosing the heater and recommending safety rails and risers.
In a sauna, wood materials are under extreme stress. The drying out of wood is accelerated at temperatures above 70 degrees Celsius, which contributes to cracking of materials and the formation of splinters during years of use. Constant humidity fluctuations, wetting and drying, contribute to this phenomenon. Colour, cleanability, resinousness, knottiness and susceptibility to cracking are decisive factors in the selection of board materials.
Both softwood and hardwood are used as wood materials for the sauna. Coniferous wood, which is more resistant to moisture than hardwood, should be used for the frame. Deciduous woods, such as aspen and alder, are porous and low in moisture, which makes them suitable for use as timber and paneling. Hardwood decking can sometimes warp.
The lightest materials are softwoods, apache and aspen. The colour of tar and grey oak ranges from light reddish to reddish-brown. Heat treatment makes the wood darker, more resistant to warping and moisture, but more brittle. Board cracking is most common in heat-treated aspen lumber and less common in heat-treated poplar. Read more.
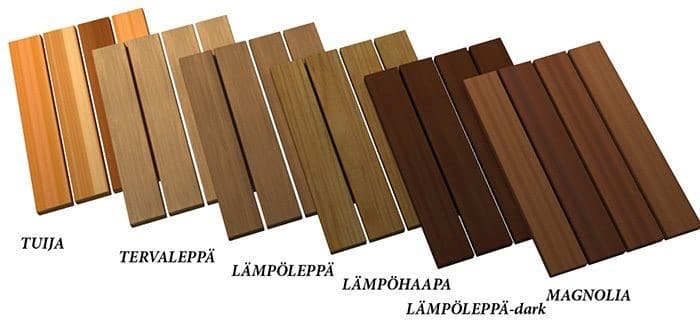
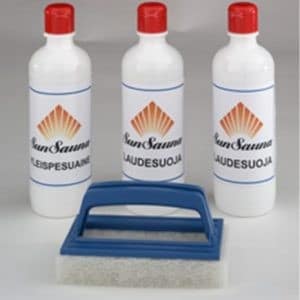 The sauna stays clean best when the sauna ceiling is easy to clean and the floor can be cleaned easily. If you can’t get under the lute without a screwdriver or have to crawl in on all fours, it’s easy to miss cleaning the sauna. A key factor in the cleanability of the boards is the fact that the boards on the seat and foot boards are removable and washable on both sides, as in Sun Sauna’s board models.
The sauna stays clean best when the sauna ceiling is easy to clean and the floor can be cleaned easily. If you can’t get under the lute without a screwdriver or have to crawl in on all fours, it’s easy to miss cleaning the sauna. A key factor in the cleanability of the boards is the fact that the boards on the seat and foot boards are removable and washable on both sides, as in Sun Sauna’s board models.
Protecting wooden surfaces makes cleaning much easier. A protected surface prevents the absorption of dirt and water into the wood. To prolong the life of the boards, the table and stool are treated with a board protector made of paraffin oil. It is advisable to repeat this treatment 2-3 times a year.
It is appropriate to use the tablecloths with both seat and foot baths. The sauna dries best when the heater is kept on for 15-30 minutes after the sauna. Drying effectively prevents the growth of fungi and mould.
The panels are protected twice with a panel protector before commissioning. Avoid unnecessary wetting of wooden surfaces.
Limescale on the glass doors and walls of the sauna will adhere firmly to the water unless the glass is rinsed and dried with a spatula after the sauna when drying the floors. However, if limescale has adhered to the glass, abrasive clay preparations are well suited to removing limescale.