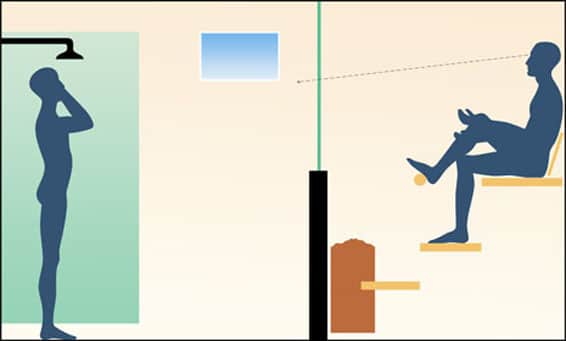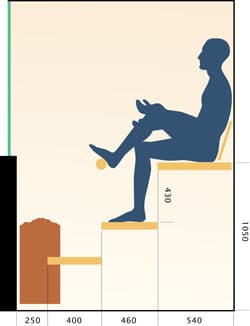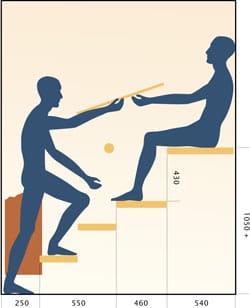Comprehensive guide: how to choose the right materials for sauna ceilings
The sauna is the heart of the Finnish home, a place to relax...
Read moreThe home spa consists of three facilities. The home spa consists of three complementary spaces: a changing room, a washroom and a sauna.
The changing room should be a well-ventilated separate space with adequate hanging hooks for clothes and towels. A bench with storage space for towels inside serves as a cooling platform and makes dressing easier. Of course, a connection to an outdoor space or a room with a fireplace will improve the quality of the dressing room. A separate toilet is part of the dressing room.
The washroom is furnished in a minimalist style and has a controlled colour scheme to make it more welcoming. If there is sufficient space in the washroom, a bathtub can be considered in addition to the shower. All in all, the three carefully designed functional spaces of a Finnish sauna combine to make bathing a relaxing moment amidst all the hustle and bustle. This is how we can rightly talk about a home spa.
The design of sauna ceilings must be based on correct sizing. The sizing criteria are similar to those for chairs. The most important factors influencing the seating comfort of the board are the seat height, seat depth and seat angle. Appropriate rounding of the edges of the boards increases seating comfort. Correctly sized benches make it easy to relax and enjoy a sauna.

Saunas and washrooms are usually small in size and often without a view to the outside. A glass door between the sauna and the washroom adds to the sense of space and improves the safety of bathers.
A glass wall with doors between the sauna and the washroom connects these spaces into an airy whole. The continuous ceiling panel throughout the spaces, together with the thoughtful tiling and beautifully lit paneling in the sauna area, emphasise the home spa atmosphere.
From the ceiling of the sauna, there is a good view of the washroom through the glass wall, and the open view contributes to the overall impression of spaciousness and sympathy.

To ensure safety, a space of 250 mm is provided in front of the stool.
Minimum dimensions in the depth direction of the sauna: free space for climbing 250 mm, stool 400 mm, lower shelf 460 mm, upper shelf 540 mm, total 1700 mm
If the depth of the sauna is less than 1700 mm, the height of the upper shelf can be up to 1050 mm.
Sun Sauna’s sizing instructions are by Simo Heikkilä.The seat depth affects the sitting angle. If the upper shelf is not deep enough, you will have to strain your back and forget about the sauna experience. Increasing the seat depth allows for variations in sitting position. The minimum seat depth is 540 mm.
When the footbed is appropriately sized, you can move your feet in a relaxed way. The minimum depth of the footbed is 460 mm. This dimension is also suitable when a foot rail is used to rest the feet.
Seat height – A comfortable sitting height, i.e. the distance between the footrest and the seat, is between 400 and 430 mm.
Seating angle – The backrest is at the right height and angle to support the back and improve sitting comfort. The height of the lumbar support point is normally 150-170 mm above the seat surface.
Sun Sauna’s sizing guidelines are by Simo Heikkilä.Rise space – The most important thing is that there is at least as much space on the floor before the stool as the foot, i.e. 250-300 mm. Without this space, the saunas descending from the stools will have to lean against the door, which will cause the stool to fall and the saunas to fall.

A good sauna stool is 400 mm deep, which means that the space between the stool and the riser is at least 650 mm. The legs of the stool should be as close as possible to the outer edges of the stool. With this stool, it is safe to climb to the lower deck, which is 630 mm high (the upper deck is 1050 mm).
If the ceiling height is more than 1050 mm, the safest solution is a 2-tier stool. The depth of this stool is usually 550 mm, i.e. it takes up a total of 800 mm of space in the depth direction together with the riser.