Comprehensive guide: how to choose the right materials for sauna ceilings
The sauna is the heart of the Finnish home, a place to relax...
Read moreSun Sauna is strongly present at the Housing Fair in Vantaa, open 10.7.-9.8. from 10-18.Our own booth is at the Urban Villa, number 34/35. There are four Relax boards, one Classic and one Swing board package. Bring your floor plans and sauna dimensions, we will make a plan and estimate on the spot. Welcome!
The sauna has an L-block from Sun Sauna’s Classic collection for a thermal wound. The stove is a Narvin Kota Saana with a collar embedded in the lower bath. At the client’s request, the ceilings were installed slightly higher than normal and the walls were fitted with infrared elements under the 12 mm heat-treated panel. The backrests, unlike the Classic collection, are without rounded corners. The interior designer is Helene Nieminen from Coutry White Sisustus.
The saunas are designed by interior designer Iisa Strand. The material used for the ceiling is 140 mm heat-treated aspen and the back wall panel is 140 mm sts-pointed thermal aspen, in line with Sun Sauna’s Relax collection. The same panel is also repeated in the ceiling of the bathroom. The stove is a Tulikivi Rae embedded in the ceiling. A full-height glass wall separates the sauna from the bathroom.
“In my design, I started from the premise that the structure of the lade is like a single module that is just pushed into place. I was attracted by the idea of combining a warm colour with black tiles. That’s why I chose a heat-treated aspen. Black tiles have been used not only in the bathroom, but also on the walls of the sauna. This solution made it possible to use the majestic glass wall seamlessly. ” Iisa Strand
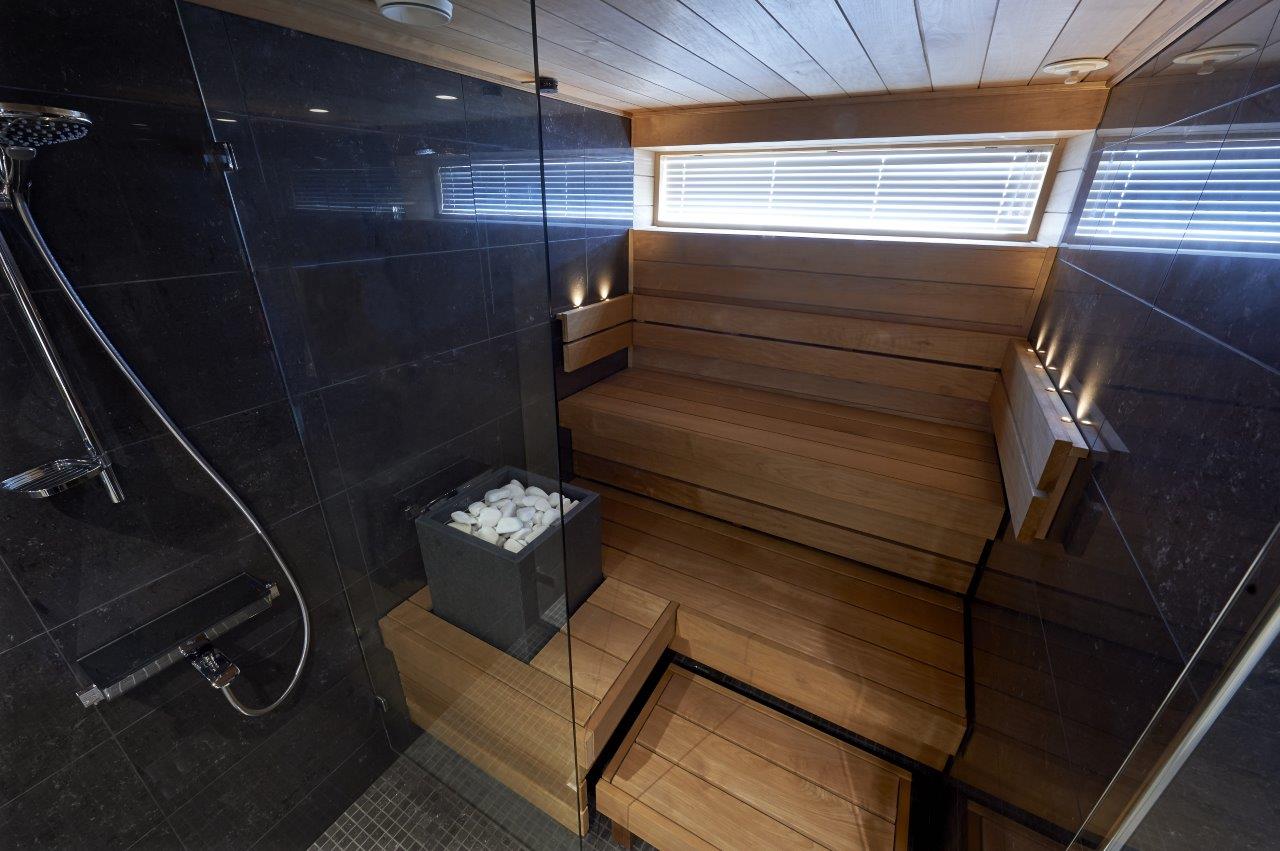
The house has a sauna from Sun Sauna’s Relax collection, sitting opposite each other in 140 mm heat-treated aspen. The stove is a Sawokiukaa Wall model, integrated into the foot bath. The sauna floor is 400 mm lower than the doorway, so the skirting board starts directly from the doorway without a separate step. The door is a Sun Sauna frameless satin-coloured glass door. The panel is made of 15×90 STP profiled heat-treated aspen.
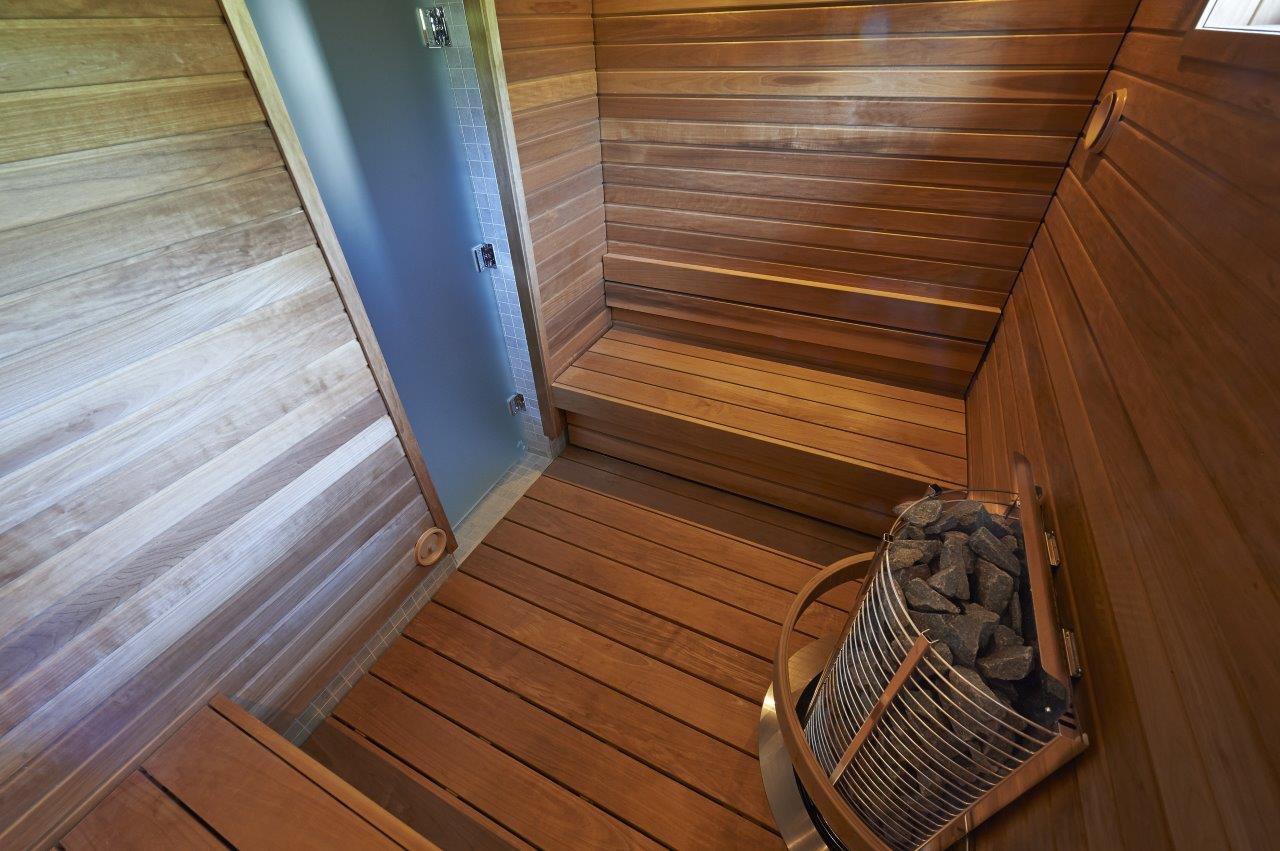
The Planiatau site features the Sun Sauna Relax collection’s contrasting laude in heat-treated 140 mm aspen. The sauna and washroom ceilings and toilets are clad in STS profiled 140 mm heat-treated magnolia. The sauna door is a Sun Sauna clear 2-leaf frameless Home Bath door. The sauna is lit by a fibreboard and ceiling light. The sauna has an integrated steam dispensing system in the ceiling. The stove is a Tulikiven Kuura 1 with white stones.
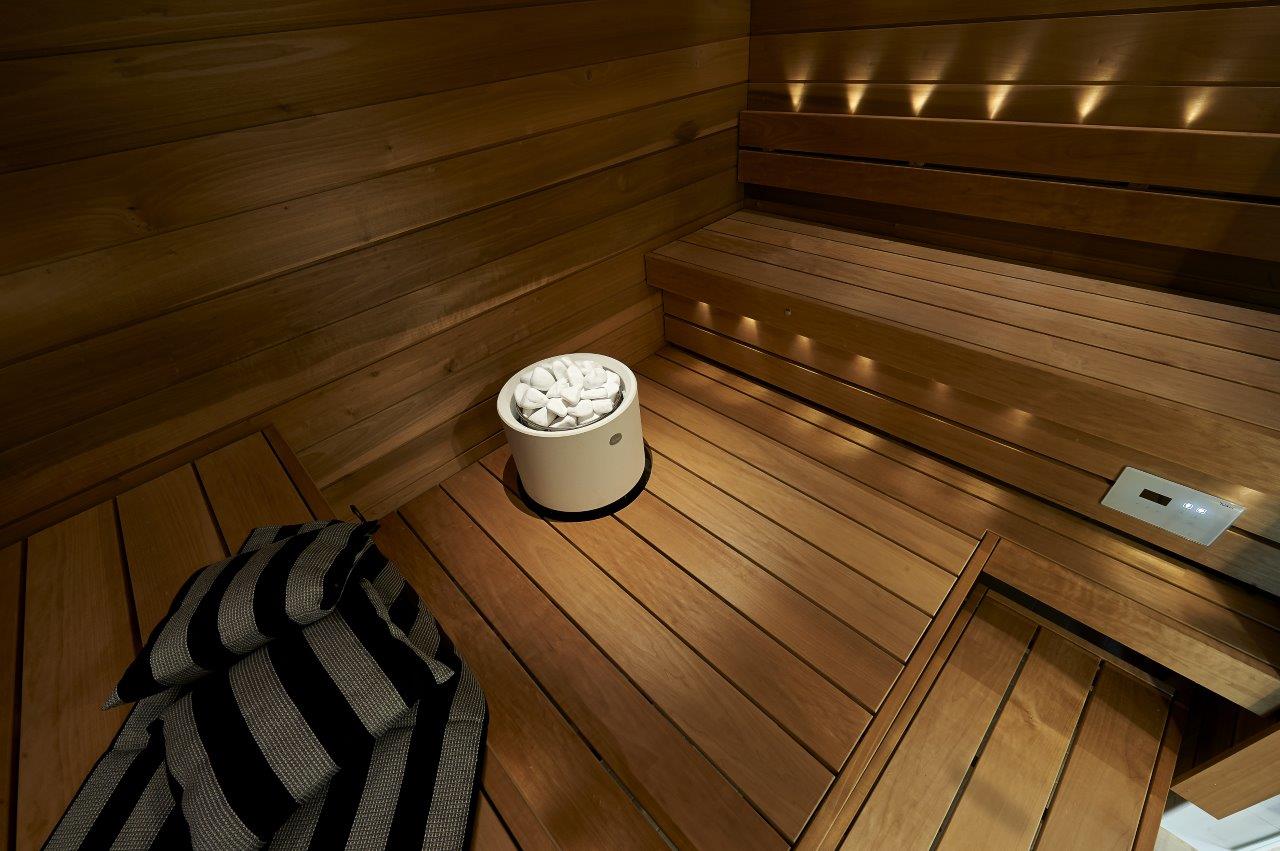
In this stunning Mexican-style property built by Lammi-Kivitalo for the Cervantes family, the tile is from Sun Sauna’s Relax collection of 140 mm rigid seats. The heater is an Ikikiuka Monolith integrated into a skirting board with a steel collar and an external Wave control panel. The panel is a heat-treated 140 mm STS punted magnolia treated with a panel protection material. The lighting is provided by a Sun Sauna fibreglass luminaire and a stove lens.
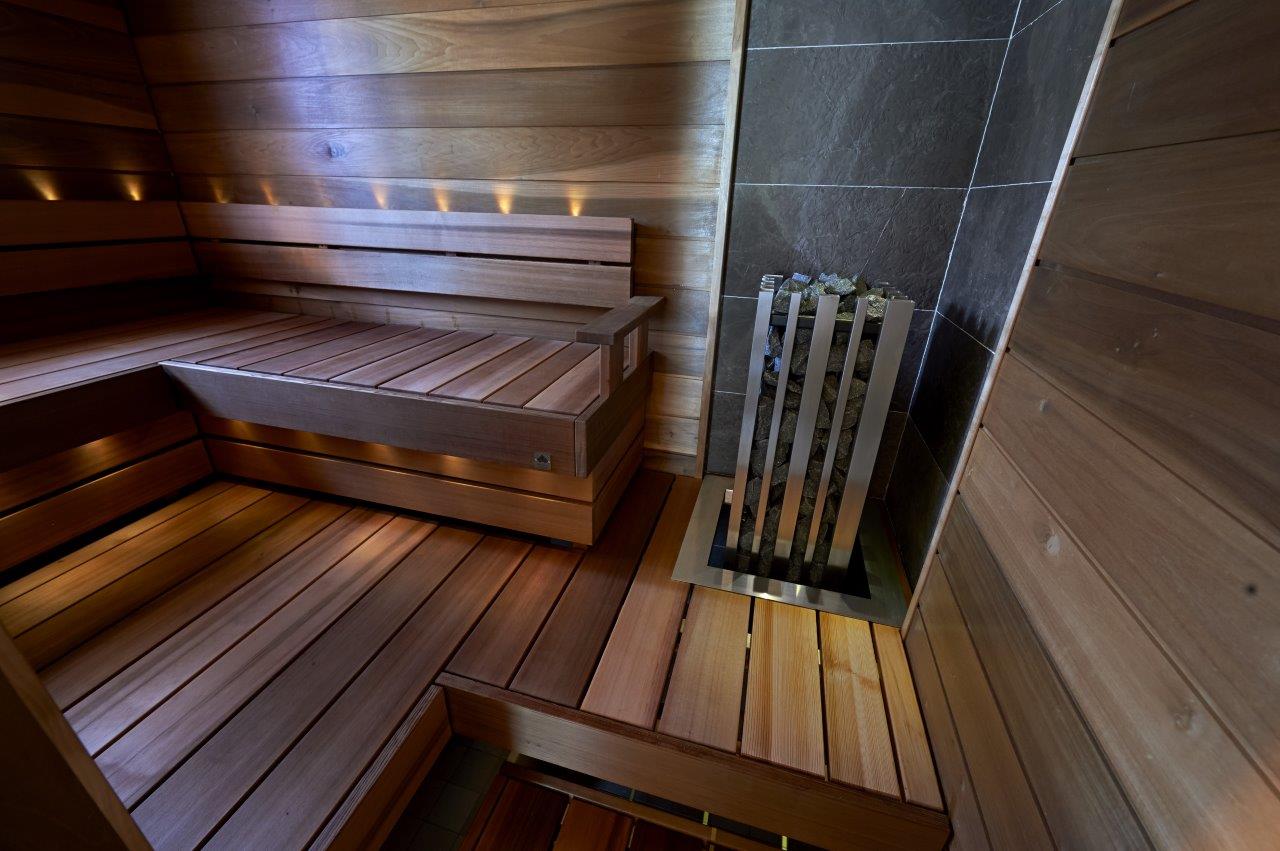
The masonry houses will showcase Sun Sauna’s heavy-duty Swing board system, which features the special feature of pegging the boards to the headboard with a straw peg. The boards can be lifted upright after a sauna session, and there are no handrails on the underside of the boards, which can be difficult to clean. The taped construction effectively prevents the boards from cracking and keeps the appearance beautiful for a long time. The boards and panels are made of tar board.
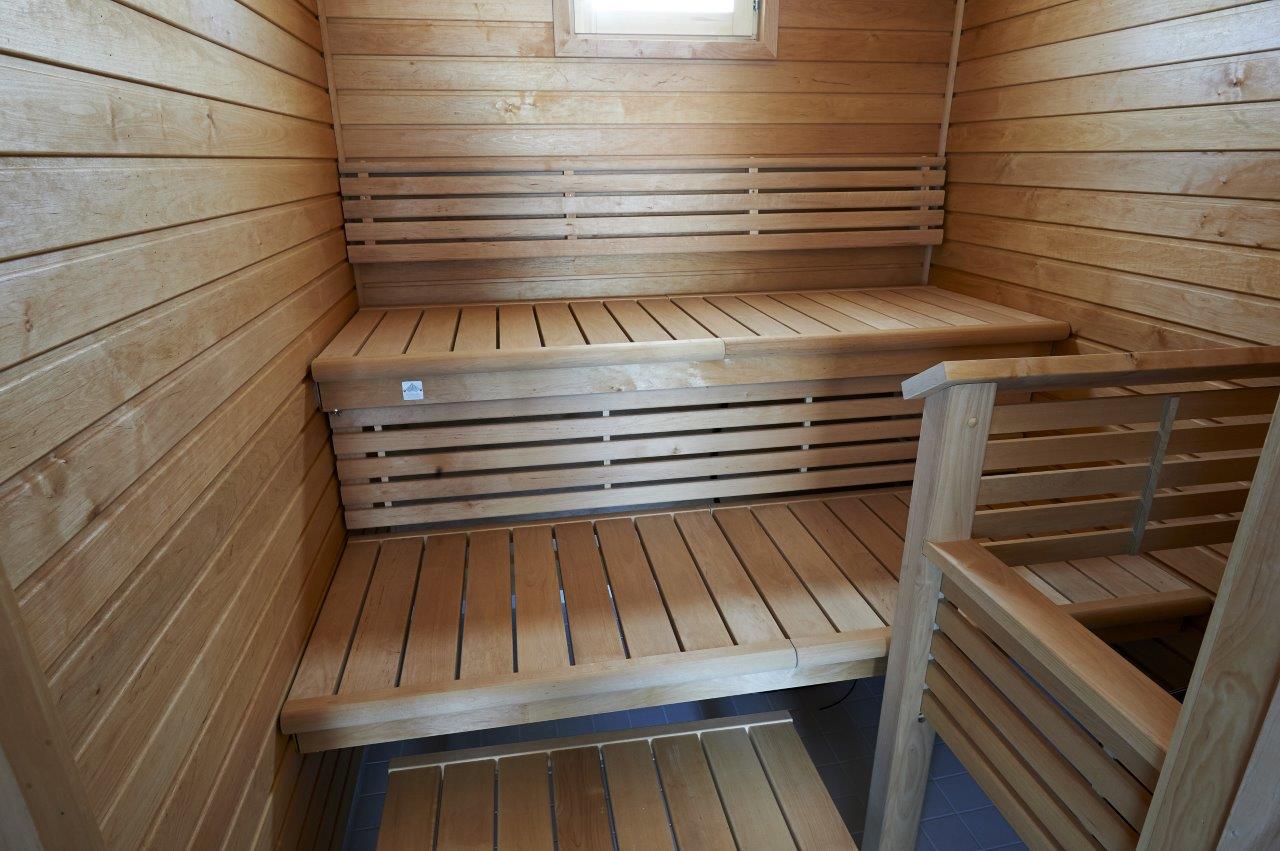
You can see the other Sun Sauna ceiling models, glass walls, panels and lighting fixtures at our store in Petiko, Vantaa, located on Ring III, 8 km from the exhibition area or on our website at www.sunsauna.fi