The right place for the door
So how do you find the right place for the door? The easiest way is to start with the chosen model of the board, accompanied by the following tips:
- Straight laude or small L-shaped laude: the door is placed on either side of the door wall when facing the washroom, with the heater in one corner of the door wall. If the laude is not on the rear wall of the sauna when viewed from above, but is placed on the side wall of the sauna, the heater is placed in the corner of the rear wall of the sauna (FIGURE 1).
- Large L-shaped laude: When the rear wall and the depth of the sauna are large enough, it is advisable to place the door in the middle (or approximately in the middle) of the door wall. Depending on the model, leave 700-800 mm space for the heater (electrically heated) at the corner of the door wall, 700-900 mm for the door and 900-1000 mm for the benches on the other side of the door. For a successful and safe solution, the width of the sauna should be around 2500 mm.
- U-shape laude: in the U-shape, the door can be located either in the centre or on the edge. When placed in the middle of the door wall, the same guidelines apply as for the large L-shaped doorway above. The depth of the sauna is also important, and enough space should be left for the riser to avoid a cramped entrance. For a 1-person stool you should leave a space of about 500-600 mm in depth and for a 2-person stool 600-750 mm.
- Opposing sills: always try to place the door in the middle of the door wall. Leave a space of about 900 – 1000 mm on either side of the door (Fig. 3).
- The layout of the washroom should also be considered when looking for a door. If there is a shower next to the sauna door on the washroom side, you should allow a space of about 900 – 1000 mm for it. Which doors are the places for possible sinks and baths? (PHOTO 4)
Location of the stove in the sauna room
Modern “pillar model” electric heaters often have a relatively small fire protection distance, this often gives a few different options for its placement. Here are some tips and ideas to consider when choosing the model & location of your stove:
- Is the heater immersed in the foot bath or not?: Integrating/”embedding” the heater in the skirting board can often save space, especially in the case of counter seating when the heater is located in the middle of the rear wall. When using a “traditional” footbath, the solution often leaves little space for the feet, as the heater must be protected by a U-shaped heater/foot rail. With the recessed design, the heater can be protected by a smaller and lighter circular heater guardrail installed on top of the skirting board.
- Fire safety distance and minimum technical dimensions: the heater manufacturer’s installation instructions will indicate the required fire safety distance of the heater model from flammable materials. Also take into account the possible heater and foot rails and the space they require (FIGURE 5).
- The direction of travel should preferably always be away from the heater. For example, in the case of an L-shaped stove where the door is on one side of the door wall and the heater on the other, it is advisable to design the stove so that it is between the armrest and the door wall.
- The saunas viewer sees the stove: the natural viewing direction in the sauna is towards the stove. It is also natural and easy to throw the steam!
In a nutshell
A safe and practical sauna is therefore designed and built so that:
- The door position is suitable for the chosen ceiling model and sauna dimensions
- The position of the door has been chosen to leave enough space in the washroom for a shower, basin, bath and any other furniture.
- Sufficient space has been left for the stool when entering the sauna
- There is no immediate risk of collision with the heater, the direction of travel is usually away from the heater and, if necessary, the heater is protected by a handrail.
- The heater is positioned so that the fire safety distances are met in all directions.
- The width of the doorway meets building regulations.
For more information, please contact Sun Sauna’s designers and we will be happy to help you find the right, safe and functional solution. Happy May Day to all!
Sauna gallery Request a quote |
|
Figure 1. In a small sauna, the door is on the side.
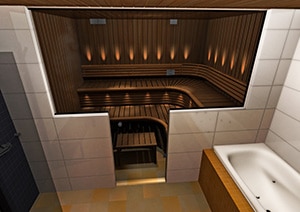
Figure 2. The door in the middle of the larger sauna.
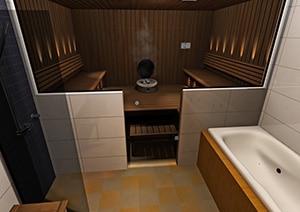
Figure 3. Opposite ceilings, door in the middle.
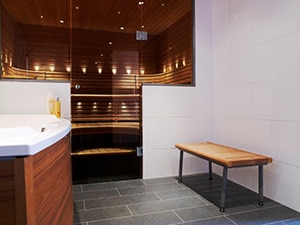
Figure 4. Glass wall as seen from the washroom.
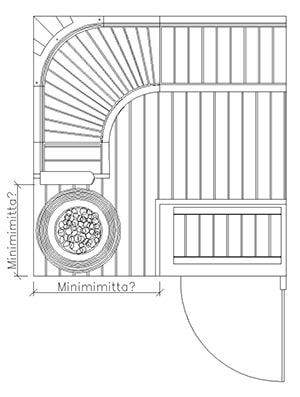
Figure 5. Remember the safety distances for the stove.
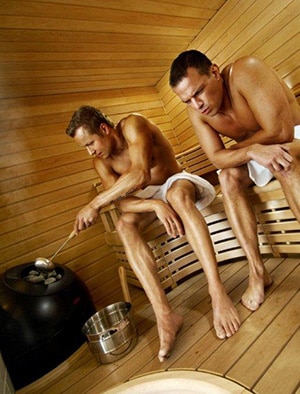
Figure 6. Safe sauna bathing. |