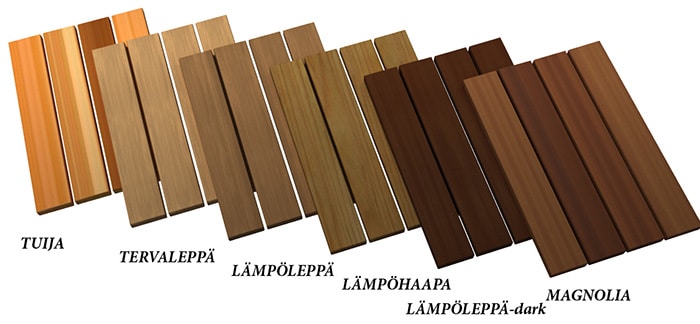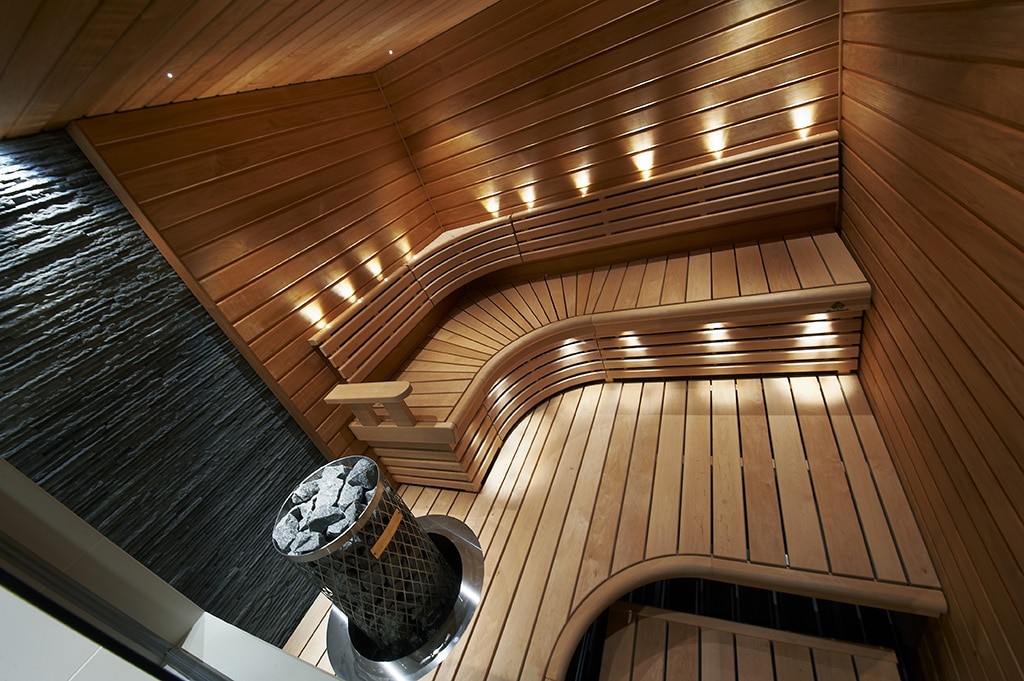Comprehensive guide: how to choose the right materials for sauna ceilings
The sauna is the heart of the Finnish home, a place to relax...
Read moreThe starting point for the design of the sauna can be the dimensions of the sauna, if you know exactly what size the sauna and washroom should fit into. The design of the sauna door will largely determine the design of the finished space. Once you have the dimensions of your sauna, Sun Sauna’s sauna design software will help you from then on in choosing both the tiles, panels and glass door.
The first step is to select a collection of songs. You can choose from the Classic, Relax, Wave, Elegance, Log, Swing and Dura collections, all of which are available in different styles. After selecting the model, the dimensions of the sauna room are entered in the programme: width, depth and height of the door wall and the width of the door.
The type of heater and additional information is selected from the drop-down menu or added to the additional information field, if you wish we will also provide you with a quotation for the heater. Try moving the position of the stove and the door slightly to see how this can influence the choice of stove model. The program will provide you with a range of spa model options, from which you can choose the layout model that best suits your sauna.
If you have your own floor plan of the sauna in doc, pdf or jpg format, you can upload it at this stage for additional information.
The colour scheme of the sauna is determined by the choice of materials for the ceilings and panels. The sauna design software displays the material options for each tile collection in a drop-down menu, from which you can select the one you prefer. You can also select the panel material for the walls and ceiling and the orientation of the paneling; either vertical or horizontal. In the programme preview you can see the effect of the different materials on the overall appearance of the sauna.
In the colour scheme menu, you can also request a quote for washroom ceiling panels by filling in the text field with additional information and washroom dimensions. In many cases, the same ceiling panel should be used not only in the steam room but also in the washroom and dressing rooms to achieve a uniform look.

In the sauna design software, you can choose from the following options for lighting:
The use of energy-efficient LED-lit fibre-optic lights has become more common in sauna lighting. Fibre optic lights are freely adjustable in the sauna room and easy to install. We have made an instructional video on how to install fibre optic lights, which you can watch here.

In the lighting design menu, you can also select a fixed illuminated water feature, known as a ‘light source’. A fire hydrant integrated into the table top is an eye-catching feature of your sauna interior. The base of the fire source features an impressive stone pattern and two slots for fibre-optic lights.
The selection of the glass wall and glass door starts with entering the dimensions into the program. Next, a choice is made between a glass wall/frameless door or a framed door and the door handedness is defined. The colour options for the glass wall are bronze, clear or smoke grey. If you wish, you can leave additional information in the free text field.
The last step in the planning service is to enter your contact details. Once you have entered the necessary information and submitted the form, we will process your plan and you will receive a cost estimate conveniently by email.
This is how easy it is to design your dream sauna with Sun Sauna Design.