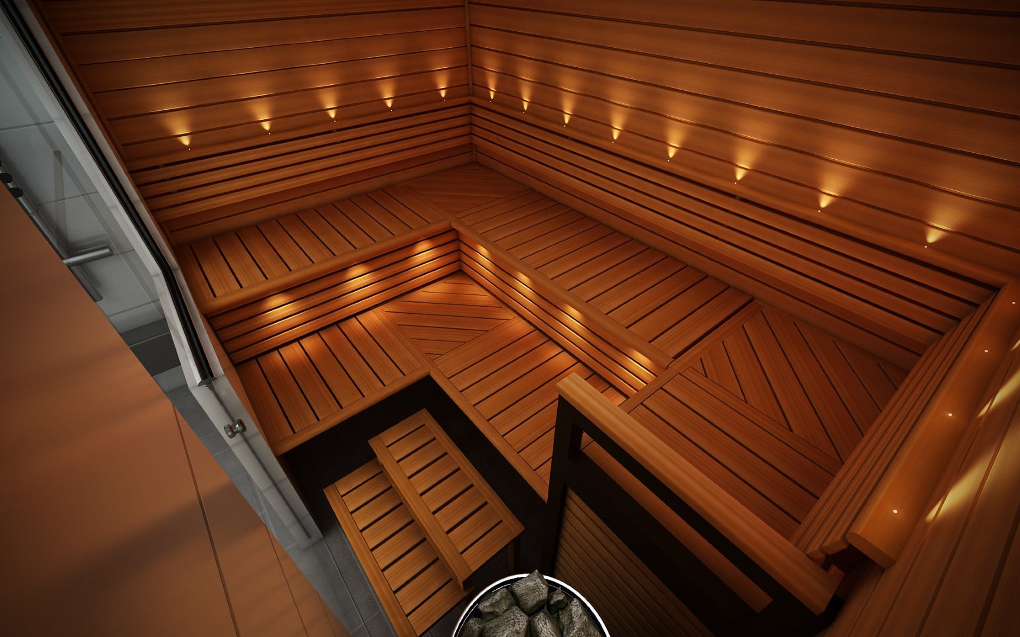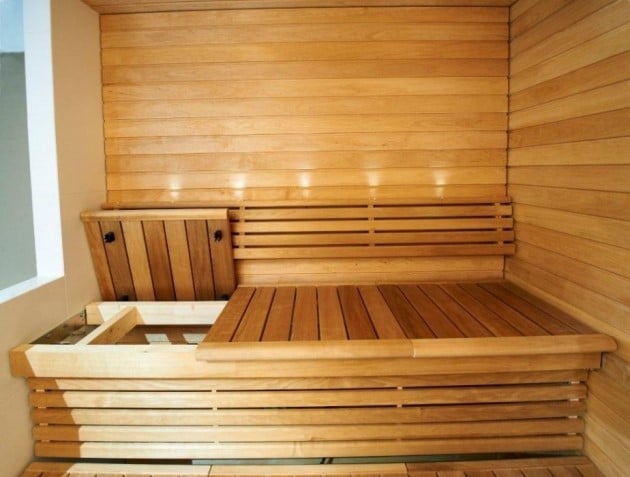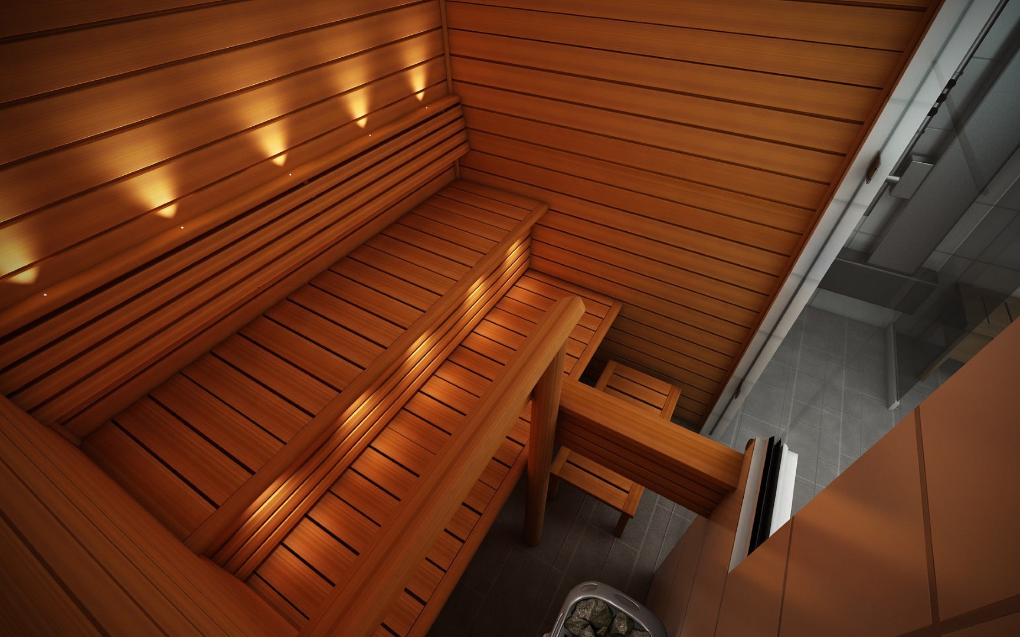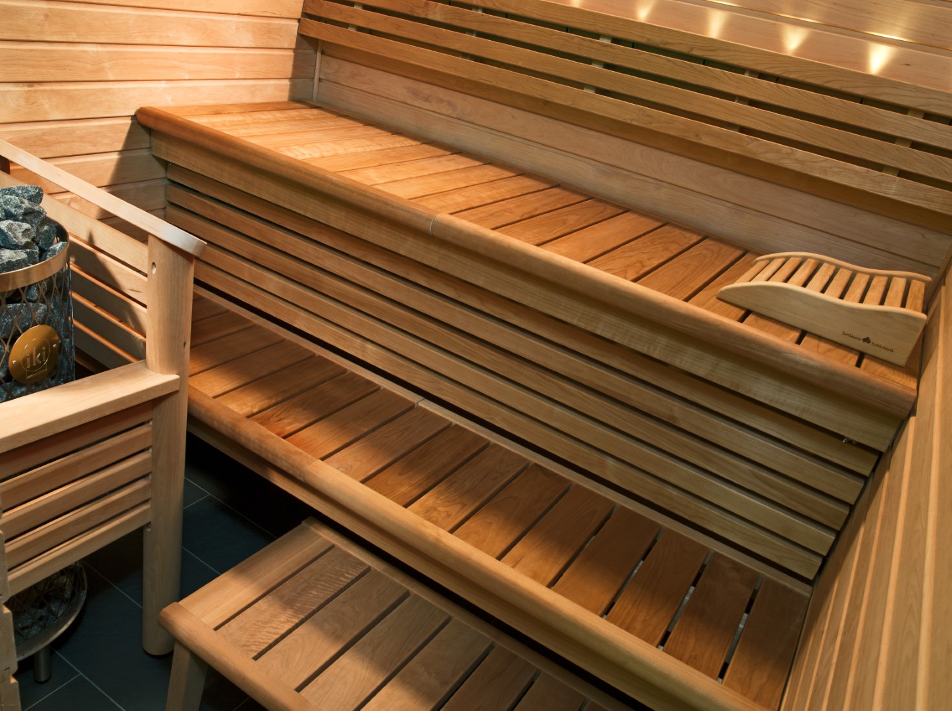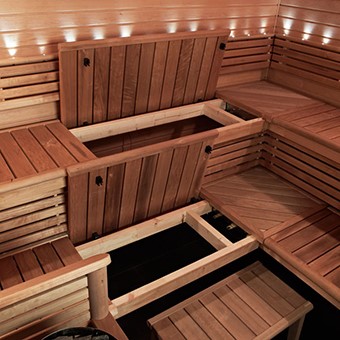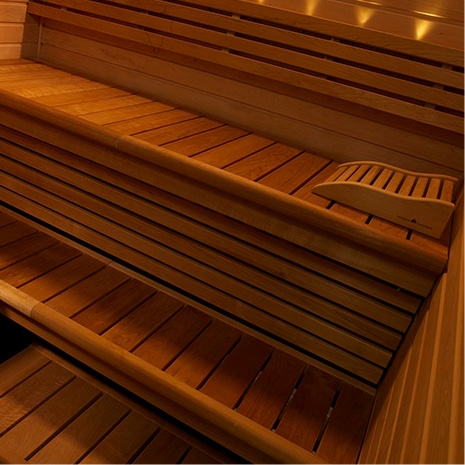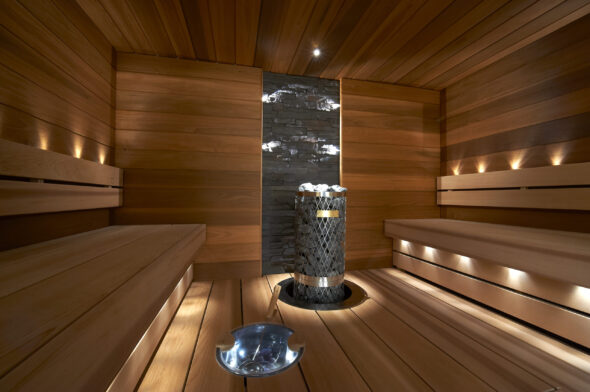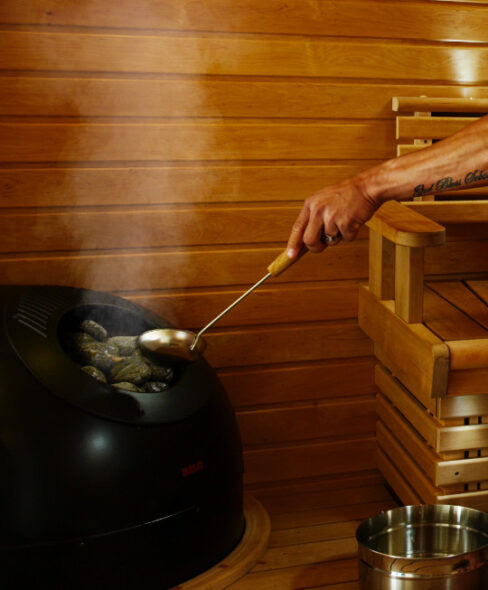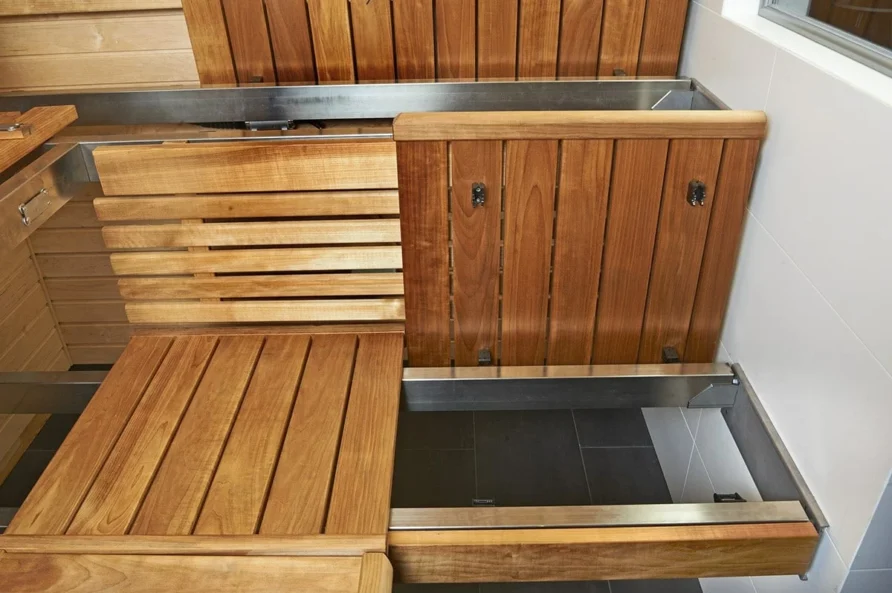
Swing collection
Always like a new sauna, Swing can withstand use without letting it show
Swing's durable construction takes the traditional sauna to a new level. The Laude will stand up to use without showing it, and the ends of the boards will not crack even under heavy use. Unbonded slats can be lifted upright and removed.
Swing is a pioneer in cleanliness and ease of care
The absolute advantage of Swing decks is the ease of cleaning and the durability of the decks. There are no handrails in the construction of the sauna hall, which makes it even easier to clean the sauna benches. Thanks to the closed end of the board wood, the ends of the boards will not crack even under heavy use and the boards will stay beautiful for a long time!
The boards are supplied as a ready-to-install package. The prefabricated elements are quick and easy to install, and the correctly sized elements will fit your sauna room perfectly.
Many products are conveniently available in our sauna shop!
Product information
- Furnishing materials:
- Black alder 28×90 mm
- Heat treated aspen 28×90 mm
- Seat and footrest
- Seat platform 500 or 600 mm
- Skirting 400, 500 or 600 mm.
- The materials are tarred alder or heat-treated aspen.
- The seating height is free, as there are no feet on the board. However, we recommend leaving 1100-1200 mm between the top and the ceiling.
- Backrests and dividers:
- Material is the same as for the tile, 15×45 mm
- Frames and mounting accessories:
- The frame is made of softwood (42×66 mm) and moisture-resistant plywood.
- The screws are electro-galvanised or brass-plated, highly resistant in humid environments.
- Stools:
- The material is tarred alder or heat-treated aspen.
- Standard stool 500×800 mm, included in the board package unless otherwise stated in the offer.
- 2-leg stool 550×700 mm and 550×800 mm (height 275 + 275 mm)
- If the height of the stool is more than 1150 mm or the space can accommodate a wider stool, we recommend a 2-legged stool or a specially sized riser.
- Before you start panelling, you should take into account
- Height of the reinforcements of the upper decks
- The centre of the board reinforcements is installed at 990 mm (board height 1050 mm) or 1090 mm (board height 1150 mm) above the floor.
- Attachment to the lower deck
- The centre of the bracket is installed 570 mm (board height 1050 mm) or 670 mm (board height 1150 mm) above the floor.
- Backrest installation height
- The lower edge of the backrest is installed at a height of approx. 125 mm above the top surface. The upper edge of the backrest is 1430 mm (board height 1050 mm) or 1530 mm (board height 1150 mm) above the floor. Backrests do not require reinforcement under the panels. Please remember to check at the design stage that the backrest fits under the sauna windows.
- Height of the reinforcements of the upper decks
Why a ready-made board?
Ready-to-assemble board package
- Ready-to-assemble board package
- Wave is a made-to-measure stove that is manufactured to the exact dimensions of your sauna.
- Laude is pre-assembled at the factory and installation is quick and easy.
- A professional design service, with the best sauna experts in the country at your service.
- All lauderalls are removable for cleaning and maintenance.The rails on the footboard are removable without tools. The spike has a brass bush to prevent it from getting stuck
- A fibre groove is milled in the front edge of the seat if a fibre-optic lamp is fitted.
- Our own skilled carpenters of whom we are proud
- The quality of Sun Sauna's decking is known in advance
- Domestic board manufacturer
- All our lutes are manufactured in our factory in Jyväskylä, Finland


