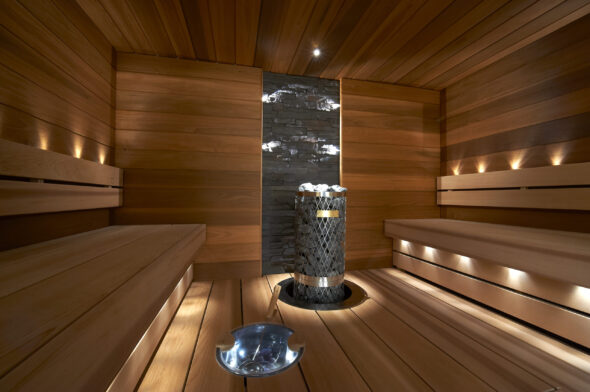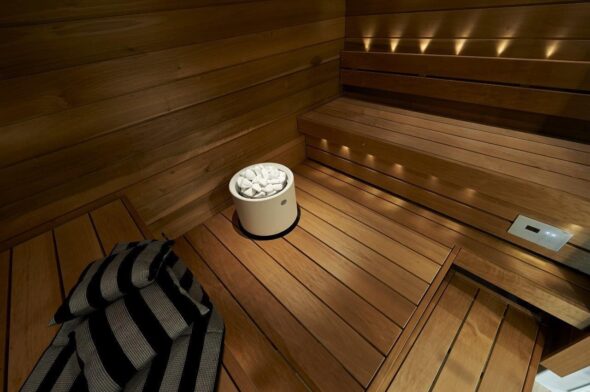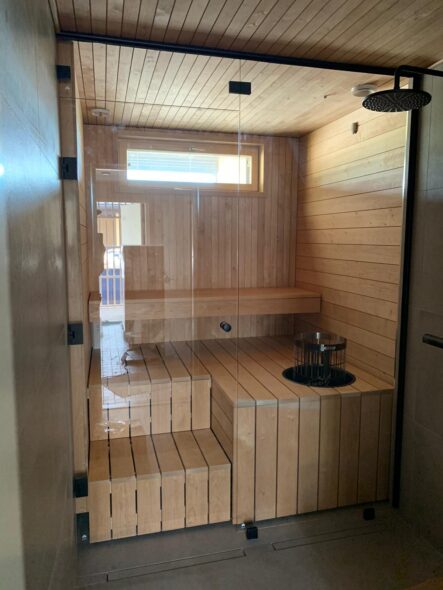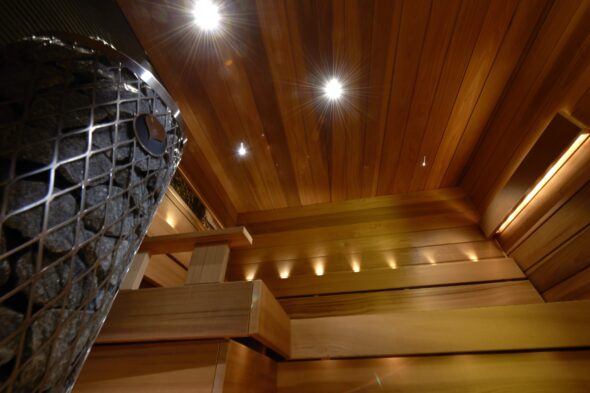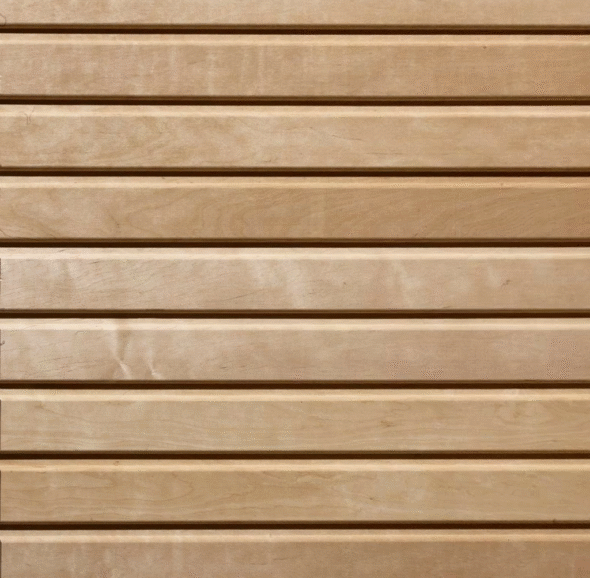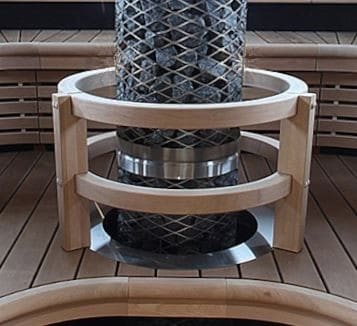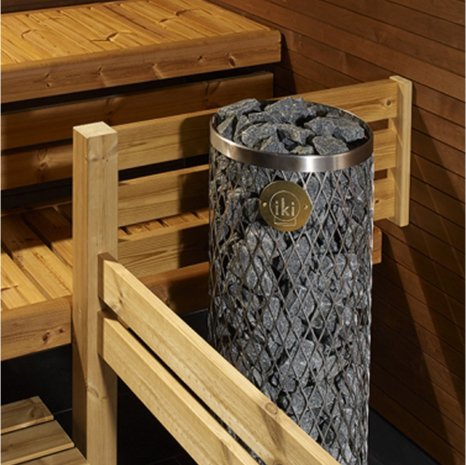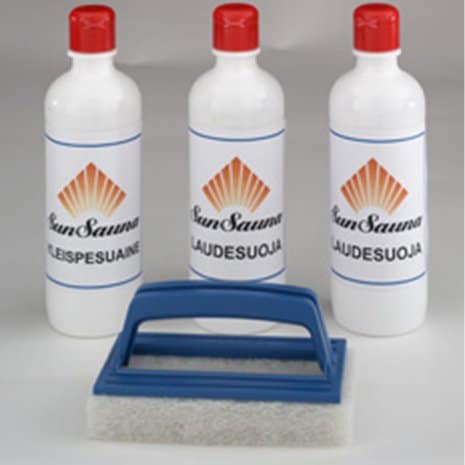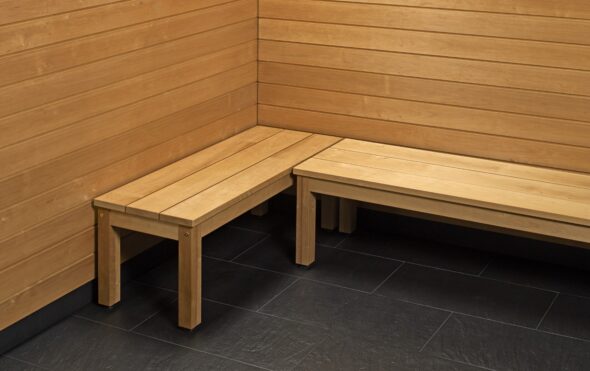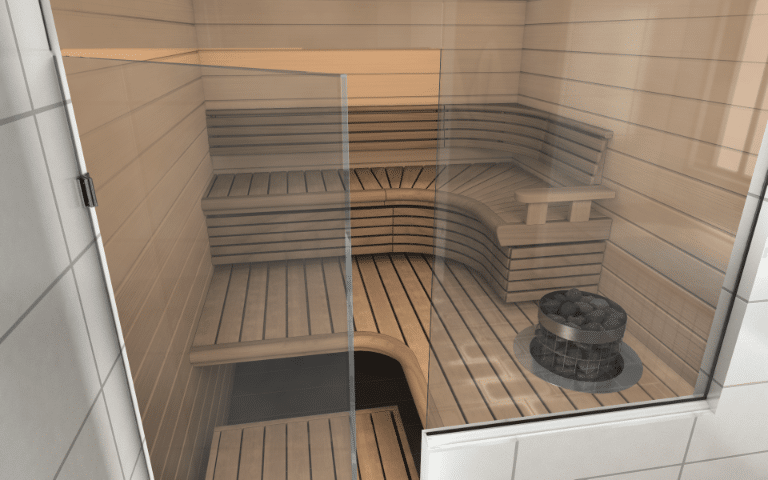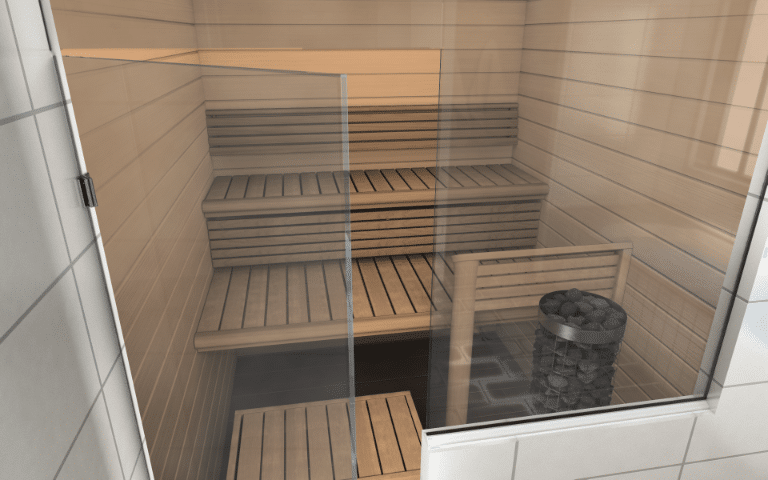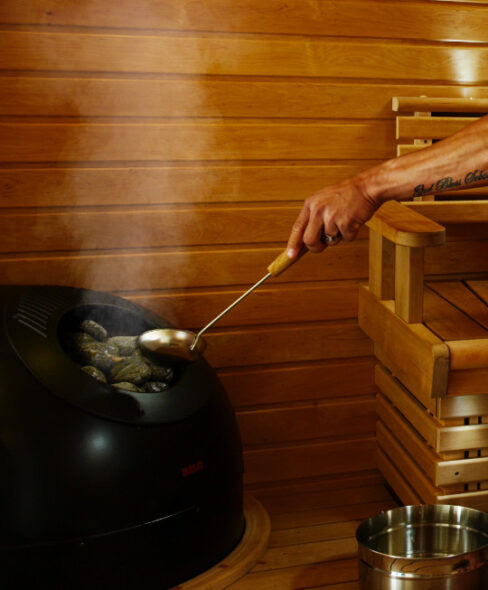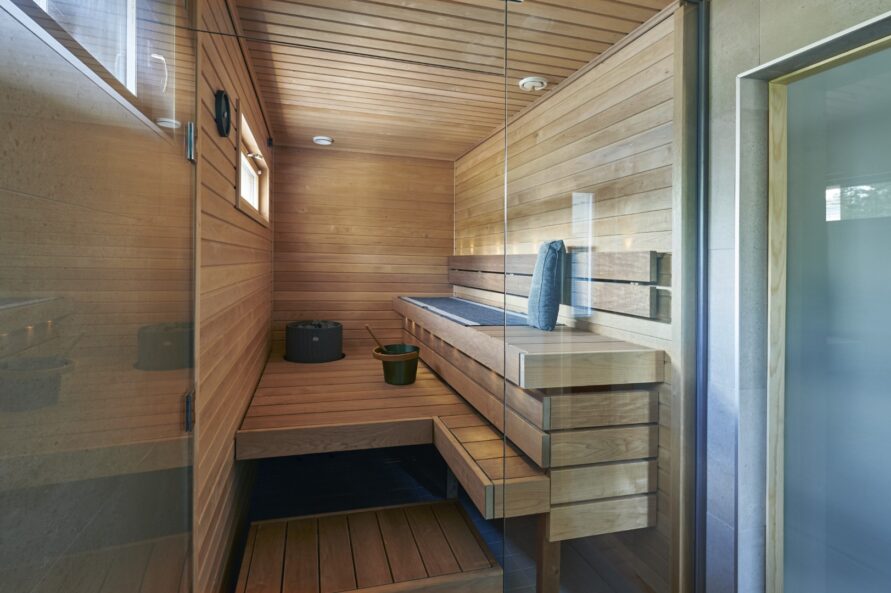
Full-height sauna glass wall
Full-height sauna glass wall
The use of glass for the partition between the sauna and the washroom is a simple and beautiful solution.
The glass wall opens up the space, beautifully combining the sauna and washroom into one space, the Home Bath.
The glass wall that goes down to the floor is a striking solution that unifies the spaces. When choosing the shade of the glass wall, it is a good idea to take into account the shade of the bathroom tiles. Smoke grey and bronze-coloured glass walls make the sauna look slightly darker and more atmospheric than clear glass. All-glass is also an economical solution as it reduces time-consuming tiling work.
Laude should be terminated about 50 mm before glazing to facilitate cleaning. For a beautiful finish, the end of the glazing is protected by a grating in the space between the glazing bars, so that the washroom side of the glazing is not visible under the tiles. In the lower bath, additional feet on either side of the stool opening will be used to support the board from the floor.
Changing room glass wall and shade options
The most common use for a glass wall is the wall between the sauna and the washroom. However, it can also be used between the washroom and the dressing room, often with etched or satin glass that is not visible but allows light to pass through.
A single door element can also be used as a shower wall, for example, when the shower and toilet are on the same wall. It is not advisable to fix the shower screen down to the floor or up to the ceiling, a better solution is to leave it "open" at both ends and fix the glass to the wall with hinges. This is a safe solution and the glass can be swung to one side when cleaning up.
The most commonly used glass shades are clear, smoked grey and bronze. It is a good idea to choose the colour of the glass based on the colour of the tile and panel. Feel free to ask our sauna experts for more tips!
Now also black hinges, knobs and mouldings.
Available with black hinges, top glass clips, knobs, mouldings and gaskets. Ask for a quote on the glass wall, and mention that you want black fittings.
Choose an efficient enough heater!
A sauna with a glass front wall requires slightly more power from the heater than a sauna with a closed wall construction. Pay attention to the heater's power, especially when you are at the upper limit of the heater's power rating, and choose a more efficient heater. When choosing a heater, pay attention to its appearance - a beautiful heater behind a glass wall will make the sauna enthusiast happy! The additional power requirement is calculated to be around 1 kW per square metre of glass.
Many products are conveniently available in our sauna shop!
Product information
- Glass is always made to measure
- The glass walls are made of tempered safety glass with a thickness of 8 mm.
- Glass stock colours bronze, smoke grey and clear
- Also available in special glasses: satin (etched), bronze etched and smoke grey etched. The etched glass is also suitable for the partition walls of the dressing room and washroom and for the toilet door, as the glass is not transparent.
- The hinge has an adjustable and concentric spring mechanism, the door opens in both directions. Tolerance +/-15 mm.
- The hinges and fittings are coated in shiny chrome
- A knob or a 400 mm long upright (chrome for the washroom side and wooden for the sauna side) that stays beautiful for a long time
- The end of the glass list is finished with a list end piece, which attaches snugly to the end of the list
- The glass wall is fixed to the tile surface with glass strips and to the ceiling with a reinforcement. The glazing beads and rubber seals ensure that the glass stays firmly in place, making sauna bathing safe.
- The rubber seal does not change colour and stays beautiful for a long time
- Glass strips and rubber seals are graphite grey or black
- The glass wall floor clamp makes cleaning easier compared to an aluminium clamp and you don't have to pay attention to floor spills with the same precision
- The fastener is glued to the floor, no need to puncture the waterproofing
Made-to-measure sauna glass
- The delivery time is 2-3 weeks from order.
- Doors over 840 mm wide are supplied with three hinges to ensure centring.
- The glass wall is also available without a top glass, in which case the door is full height and there is no moulding above the door. This is an economical option and works well in low-ceilinged rooms but can limit the placement of light fittings and IV valves.
Customer benefits
- Made-to-measure glass wall
- Centre point of hinges adjustable
- Hinge type proven to withstand heavy use
- Glass list designed for this purpose
- Rubber seals that do not change colour and are easy to install (compare to silicone seals)
- Moulded end caps on the glass moulding finish the installation result
We supply everything you need for your Home Spa
We've put together a catalogue of quality options to create the Home Spa of your dreams. You can also order products conveniently from our online shop.


